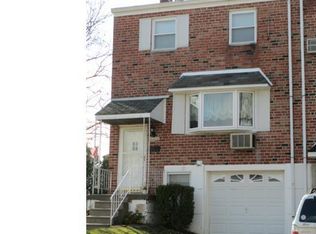Sold for $345,000 on 09/02/25
$345,000
10804 Rayland Rd, Philadelphia, PA 19154
3beds
1,360sqft
Townhouse
Built in 1968
1,799 Square Feet Lot
$347,600 Zestimate®
$254/sqft
$2,165 Estimated rent
Home value
$347,600
$323,000 - $375,000
$2,165/mo
Zestimate® history
Loading...
Owner options
Explore your selling options
What's special
Location, Location, Location! Welcome to this fully renovated, move-in ready townhome offering 3 spacious bedrooms, 1 full bath, and 1 half bath—perfectly blending comfort, style, and convenience. From top to bottom, everything is brand new: the roof, kitchen, bathrooms, flooring, and paint have all been thoughtfully updated, making this home truly turnkey. Nestled in a highly desirable location, you're just minutes away from shopping centers, gyms, schools, and everyday essentials—ideal for modern living. Step inside to a bright and airy living room, leading into the dining area and a modern kitchen with sleek finishes and updated appliances. From the kitchen, walk out onto your private deck—a great space for entertaining or enjoying peaceful outdoor moments. Upstairs, you’ll find three generously sized bedrooms, each with ample closet space and natural light, along with a beautifully tiled full bathroom. Whether you're a first-time homebuyer or looking to upgrade, this charming and meticulously updated home is a rare find. Don't miss your chance to own a home that’s not only stylish and functional but also in excellent condition and in a prime location!
Zillow last checked: 8 hours ago
Listing updated: September 03, 2025 at 02:27pm
Listed by:
Mr. AMINE AOUAM JR. 267-600-2722,
Keller Williams Main Line
Bought with:
Irina Vilk, RM423423
Rubicon Realty Group LLC
Source: Bright MLS,MLS#: PAPH2509838
Facts & features
Interior
Bedrooms & bathrooms
- Bedrooms: 3
- Bathrooms: 2
- Full bathrooms: 1
- 1/2 bathrooms: 1
Bedroom 1
- Level: Upper
- Area: 228 Square Feet
- Dimensions: 19 x 12
Bedroom 3
- Level: Upper
- Area: 80 Square Feet
- Dimensions: 10 x 8
Bathroom 2
- Level: Upper
- Area: 140 Square Feet
- Dimensions: 14 x 10
Dining room
- Level: Main
- Area: 130 Square Feet
- Dimensions: 13 x 10
Kitchen
- Level: Main
- Area: 112 Square Feet
- Dimensions: 14 x 8
Living room
- Level: Main
- Area: 252 Square Feet
- Dimensions: 18 x 14
Heating
- Forced Air, Natural Gas
Cooling
- Central Air, Electric
Appliances
- Included: Built-In Range, Dishwasher, Dryer, Refrigerator, Washer, Gas Water Heater
- Laundry: In Basement
Features
- Eat-in Kitchen
- Flooring: Carpet
- Basement: Finished
- Has fireplace: No
Interior area
- Total structure area: 1,360
- Total interior livable area: 1,360 sqft
- Finished area above ground: 1,360
- Finished area below ground: 0
Property
Parking
- Total spaces: 1
- Parking features: Basement, Built In, Garage Faces Front, Inside Entrance, Concrete, Attached, Driveway
- Attached garage spaces: 1
- Has uncovered spaces: Yes
Accessibility
- Accessibility features: None
Features
- Levels: Two
- Stories: 2
- Pool features: None
Lot
- Size: 1,799 sqft
- Dimensions: 20.00 x 90.00
Details
- Additional structures: Above Grade, Below Grade
- Parcel number: 662092600
- Zoning: RSA4
- Special conditions: Standard
Construction
Type & style
- Home type: Townhouse
- Architectural style: AirLite
- Property subtype: Townhouse
Materials
- Masonry
- Foundation: Block
- Roof: Flat
Condition
- Excellent
- New construction: No
- Year built: 1968
Utilities & green energy
- Sewer: Public Sewer
- Water: Public
Community & neighborhood
Location
- Region: Philadelphia
- Subdivision: Modena Park
- Municipality: PHILADELPHIA
Other
Other facts
- Listing agreement: Exclusive Right To Sell
- Listing terms: Conventional,Cash,FHA,VA Loan
- Ownership: Fee Simple
Price history
| Date | Event | Price |
|---|---|---|
| 9/2/2025 | Sold | $345,000$254/sqft |
Source: | ||
| 8/16/2025 | Pending sale | $345,000$254/sqft |
Source: | ||
| 7/22/2025 | Contingent | $345,000$254/sqft |
Source: | ||
| 6/26/2025 | Listed for sale | $345,000-1.4%$254/sqft |
Source: | ||
| 10/18/2024 | Listing removed | $350,000-1.1%$257/sqft |
Source: | ||
Public tax history
| Year | Property taxes | Tax assessment |
|---|---|---|
| 2025 | $4,248 +14.9% | $303,500 +14.9% |
| 2024 | $3,698 | $264,200 |
| 2023 | $3,698 +28.8% | $264,200 |
Find assessor info on the county website
Neighborhood: Modena
Nearby schools
GreatSchools rating
- 5/10Fitzpatrick Aloysius L SchoolGrades: PK-8Distance: 0.6 mi
- 2/10Washington George High SchoolGrades: 9-12Distance: 2.9 mi
Schools provided by the listing agent
- High: George Washington
- District: Philadelphia City
Source: Bright MLS. This data may not be complete. We recommend contacting the local school district to confirm school assignments for this home.

Get pre-qualified for a loan
At Zillow Home Loans, we can pre-qualify you in as little as 5 minutes with no impact to your credit score.An equal housing lender. NMLS #10287.
Sell for more on Zillow
Get a free Zillow Showcase℠ listing and you could sell for .
$347,600
2% more+ $6,952
With Zillow Showcase(estimated)
$354,552