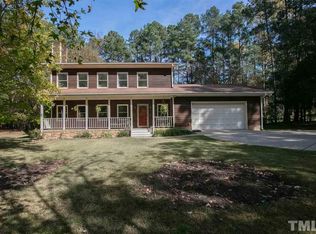Live at your own private resort, the trees open up as you drive down the private drive to reveal your private hideaway Main house has 4 bedrooms up, Kitchen, den and dining room overlooking the salt in ground pool. You will live on the large screened porch off the LR. Full large studio apt (in Law) with private deck above the garage, (think Air B&B, this apt could pay your mortgage) Home priced for improvements. Updated homes in this area same size are in the 500s (no pool)
This property is off market, which means it's not currently listed for sale or rent on Zillow. This may be different from what's available on other websites or public sources.
