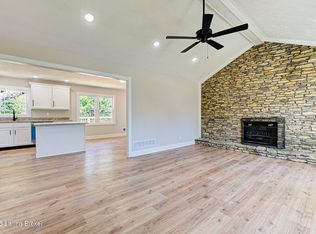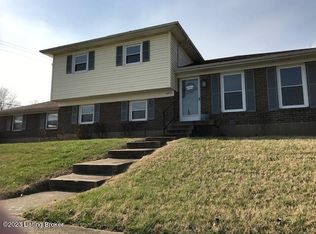Sold for $330,000
$330,000
10805 Saint Rene Rd, Jeffersontown, KY 40299
4beds
2,050sqft
Single Family Residence
Built in 1979
9,583.2 Square Feet Lot
$331,200 Zestimate®
$161/sqft
$2,361 Estimated rent
Home value
$331,200
$315,000 - $348,000
$2,361/mo
Zestimate® history
Loading...
Owner options
Explore your selling options
What's special
Welcome to 10805 Saint Rene Road—a stunning 4-bedroom, 2-full bath gem with 1,850 square feet of beautifully finished living space. This home exudes charm and functionality from the moment you step through the elegant leaded glass front door.
Inside, you're greeted by a spacious formal living room that flows seamlessly into the heart of the home—a well-appointed kitchen featuring ample cabinetry, modern countertops, and all appliances included. Overlooking the cozy family room, you'll find custom shelving flanking a classic wood-burning fireplace, perfect for gatherings and relaxation.
A versatile bonus room with three closets offers endless possibilities—home office, playroom, game room, or even a fifth bedroom if needed. Each bedroom is generously sized with custom wire shelving in the closets, adding both style and practicality.
The finished lower level expands your living space with an additional bonus room, ideal for a home gym, media room, or extra storage. The laundry area, complete with washer and dryer, adds convenience, while an oversized garage provides plenty of space for vehicles and more.
Step outside to a large, fully fenced backyard, perfect for entertaining or letting pets roam freely. Mature landscaping adds curb appeal and a sense of serenity to the property.
This move-in-ready home in a desirable Louisville neighborhood won't last long! Call today for your private showing and experience everything 10805 Saint Rene Road has to offer.
Zillow last checked: 8 hours ago
Listing updated: August 06, 2025 at 10:17pm
Listed by:
Michael B Higdon 888-624-6448,
EXP Realty LLC
Bought with:
Carrie Shallcross, 240341
Semonin Realtors
Source: GLARMLS,MLS#: 1686986
Facts & features
Interior
Bedrooms & bathrooms
- Bedrooms: 4
- Bathrooms: 2
- Full bathrooms: 2
Primary bedroom
- Level: Third
Bedroom
- Level: First
Bedroom
- Level: Third
Bedroom
- Level: Third
Full bathroom
- Level: First
Full bathroom
- Level: Third
Family room
- Level: First
Kitchen
- Level: Second
Laundry
- Level: Basement
Living room
- Level: Second
Other
- Level: First
Other
- Level: Basement
Heating
- Forced Air, Natural Gas
Cooling
- Central Air
Features
- Basement: Partially Finished
- Has fireplace: No
Interior area
- Total structure area: 1,850
- Total interior livable area: 2,050 sqft
- Finished area above ground: 1,850
- Finished area below ground: 200
Property
Parking
- Total spaces: 2
- Parking features: Attached, Entry Side
- Attached garage spaces: 2
Features
- Stories: 2
- Patio & porch: Porch
- Fencing: Full,Chain Link
Lot
- Size: 9,583 sqft
- Features: Sidewalk, Level
Details
- Parcel number: 192102160000
Construction
Type & style
- Home type: SingleFamily
- Property subtype: Single Family Residence
Materials
- Vinyl Siding, Brick
- Foundation: Concrete Perimeter
- Roof: Shingle
Condition
- Year built: 1979
Utilities & green energy
- Sewer: Public Sewer
- Water: Public
- Utilities for property: Electricity Connected, Natural Gas Connected
Community & neighborhood
Location
- Region: Jeffersontown
- Subdivision: Chenoweth Hills
HOA & financial
HOA
- Has HOA: Yes
- HOA fee: $70 annually
Price history
| Date | Event | Price |
|---|---|---|
| 7/7/2025 | Sold | $330,000$161/sqft |
Source: | ||
| 5/31/2025 | Pending sale | $330,000$161/sqft |
Source: | ||
| 5/15/2025 | Listed for sale | $330,000+91%$161/sqft |
Source: | ||
| 7/25/2014 | Sold | $172,800$84/sqft |
Source: | ||
Public tax history
| Year | Property taxes | Tax assessment |
|---|---|---|
| 2022 | $2,861 -6.4% | $248,360 |
| 2021 | $3,058 +44.7% | $248,360 +36% |
| 2020 | $2,113 | $182,640 |
Find assessor info on the county website
Neighborhood: Jeffersontown
Nearby schools
GreatSchools rating
- 4/10Jeffersontown Elementary SchoolGrades: K-5Distance: 1.6 mi
- 3/10Carrithers Middle SchoolGrades: 6-8Distance: 0.9 mi
- 2/10Jeffersontown High SchoolGrades: 9-12Distance: 1.9 mi
Get pre-qualified for a loan
At Zillow Home Loans, we can pre-qualify you in as little as 5 minutes with no impact to your credit score.An equal housing lender. NMLS #10287.
Sell with ease on Zillow
Get a Zillow Showcase℠ listing at no additional cost and you could sell for —faster.
$331,200
2% more+$6,624
With Zillow Showcase(estimated)$337,824

