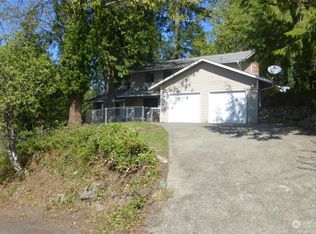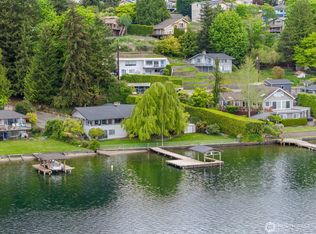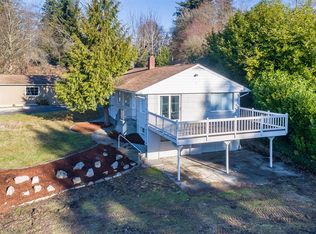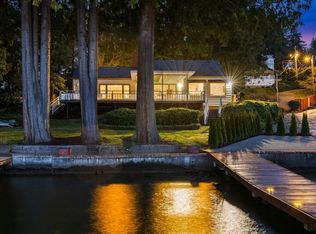Sold
Listed by:
Travis Foxx,
eXp Realty,
Christine Andreasen,
eXp Realty
Bought with: COMPASS
$615,000
10805 Vernon Road, Lake Stevens, WA 98258
3beds
1,864sqft
Single Family Residence
Built in 1977
0.28 Acres Lot
$602,700 Zestimate®
$330/sqft
$3,181 Estimated rent
Home value
$602,700
$561,000 - $651,000
$3,181/mo
Zestimate® history
Loading...
Owner options
Explore your selling options
What's special
GREAT OPPORTUNITY - Upgrade for resale or add your TLC / sweat equity and make this home everything you want it to be! Two story Split Entry on Lake Stevens - ready for your updates. Large lot across the street from the lake, with partial lake views and lots of trees. Close to Lundeen Park. New roof in 2019. Open floor plan upstairs with lots of light and lots of windows, Wolf range and Bosch dishwasher in kitchen, deck off dining area that could be expanded for a wonderful outdoor entertainment space. Fireplaces upstairs and down. Three Bedrooms upstairs, with new downstairs office / bonus room that could easily be a 4th Bedroom if desired.
Zillow last checked: 8 hours ago
Listing updated: January 26, 2025 at 04:02am
Offers reviewed: Nov 06
Listed by:
Travis Foxx,
eXp Realty,
Christine Andreasen,
eXp Realty
Bought with:
Yelena Yablotskaya, 129605
COMPASS
Source: NWMLS,MLS#: 2306376
Facts & features
Interior
Bedrooms & bathrooms
- Bedrooms: 3
- Bathrooms: 3
- Full bathrooms: 1
- 1/2 bathrooms: 2
Bedroom
- Level: Second
Bedroom
- Level: Second
Bedroom
- Level: Second
Bathroom full
- Level: Second
Other
- Level: Second
Other
- Level: Lower
Bonus room
- Level: Lower
Dining room
- Level: Second
Entry hall
- Level: Split
Kitchen with eating space
- Level: Second
Living room
- Level: Second
Rec room
- Level: Lower
Utility room
- Level: Lower
Heating
- Fireplace(s), Forced Air
Cooling
- None
Appliances
- Included: Water Heater: Electric, Water Heater Location: Garage
Features
- Bath Off Primary, Ceiling Fan(s), Dining Room
- Flooring: Ceramic Tile, Vinyl, Vinyl Plank
- Windows: Double Pane/Storm Window
- Basement: Finished
- Number of fireplaces: 2
- Fireplace features: Gas, Wood Burning, Lower Level: 1, Upper Level: 1, Fireplace
Interior area
- Total structure area: 1,864
- Total interior livable area: 1,864 sqft
Property
Parking
- Total spaces: 2
- Parking features: Attached Garage
- Attached garage spaces: 2
Features
- Levels: Multi/Split
- Entry location: Split
- Patio & porch: Bath Off Primary, Ceiling Fan(s), Ceramic Tile, Double Pane/Storm Window, Dining Room, Fireplace, Walk-In Closet(s), Water Heater, Wet Bar
- Has view: Yes
- View description: Lake
- Has water view: Yes
- Water view: Lake
Lot
- Size: 0.28 Acres
- Features: Paved, Deck
- Topography: Partial Slope
Details
- Parcel number: 00653700000100
- Special conditions: Standard
Construction
Type & style
- Home type: SingleFamily
- Architectural style: Contemporary
- Property subtype: Single Family Residence
Materials
- Brick, Wood Siding
- Foundation: Poured Concrete
- Roof: Composition
Condition
- Year built: 1977
Utilities & green energy
- Electric: Company: SnoCo PUD
- Sewer: Sewer Connected, Company: Lake Stevens Sewer District.
- Water: Public, Company: SnoCo PUD
Community & neighborhood
Location
- Region: Lake Stevens
- Subdivision: Lake Stevens
Other
Other facts
- Listing terms: Cash Out,Conventional,FHA
- Cumulative days on market: 125 days
Price history
| Date | Event | Price |
|---|---|---|
| 12/26/2024 | Sold | $615,000+3.4%$330/sqft |
Source: | ||
| 11/8/2024 | Pending sale | $595,000$319/sqft |
Source: | ||
| 11/1/2024 | Listed for sale | $595,000$319/sqft |
Source: | ||
Public tax history
| Year | Property taxes | Tax assessment |
|---|---|---|
| 2024 | $5,872 +7.9% | $642,700 +9.6% |
| 2023 | $5,445 +3.3% | $586,500 -4.7% |
| 2022 | $5,272 +7.7% | $615,400 +30.5% |
Find assessor info on the county website
Neighborhood: 98258
Nearby schools
GreatSchools rating
- 5/10Highland Elementary SchoolGrades: PK-5Distance: 1 mi
- 7/10North Lake Middle SchoolGrades: 6-7Distance: 0.9 mi
- 8/10Lake Stevens Sr High SchoolGrades: 10-12Distance: 0.7 mi
Schools provided by the listing agent
- Elementary: Highland Elem
- Middle: North Lake Mid
- High: Lake Stevens Snr Hig
Source: NWMLS. This data may not be complete. We recommend contacting the local school district to confirm school assignments for this home.

Get pre-qualified for a loan
At Zillow Home Loans, we can pre-qualify you in as little as 5 minutes with no impact to your credit score.An equal housing lender. NMLS #10287.



