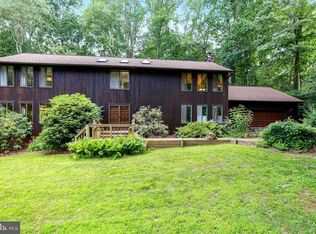Sold for $1,050,000
$1,050,000
10808 Midsummer Dr, Reston, VA 20191
5beds
3,795sqft
Single Family Residence
Built in 1978
0.28 Acres Lot
$1,052,900 Zestimate®
$277/sqft
$5,985 Estimated rent
Home value
$1,052,900
$990,000 - $1.13M
$5,985/mo
Zestimate® history
Loading...
Owner options
Explore your selling options
What's special
An exceptional lifestyle awaits in this beautiful residence, ideally situated in one of Reston's most desirable communities. Upon entry, a bright and welcoming main level unfolds, featuring an elegant flow through the spacious living and dining areas, as well as a private home office perfect for remote work or quiet study. A well appointed kitchen complements the main living spaces. The home’s design thoughtfully extends your living space outdoors to an oversize deck, an ideal setting for large gatherings or quiet relaxation. Below, a covered patio provides another versatile outdoor retreat, perfect for enjoying the serene surroundings in any weather. The upper level serves as a private sanctuary, hosting a tranquil primary suite with a luxuriously updated ensuite bathroom. Additional spacious bedrooms and another updated hall bathroom complete this level, offering comfort and flexibility. The finished lower level adds significant living space, featuring a large recreation room that walks out directly to the covered patio. The roof, siding and water heater was replaced less than two years ago. Members of the community will enjoy access to Reston's world class amenities, including extensive trails, pools, and tennis courts. This property’s prime location offers unparalleled convenience, just minutes from the Wiehle Reston East Metro, Reston Town Center, and the W&OD Trail, with effortless access to Dulles airport and Dulles Toll Road for a simple commute. A truly remarkable home offering a distinguished lifestyle. Schedule your private tour today before it is gone!
Zillow last checked: 8 hours ago
Listing updated: January 08, 2026 at 04:50pm
Listed by:
Kevin Bailey 571-339-9717,
EXP Realty, LLC
Bought with:
Marilyn Brennan, 0225140981
Long & Foster Real Estate, Inc.
Source: Bright MLS,MLS#: VAFX2256610
Facts & features
Interior
Bedrooms & bathrooms
- Bedrooms: 5
- Bathrooms: 4
- Full bathrooms: 3
- 1/2 bathrooms: 1
- Main level bathrooms: 1
Basement
- Area: 1137
Heating
- Forced Air, Heat Pump, Natural Gas, Electric
Cooling
- Central Air, Electric
Appliances
- Included: Cooktop, Double Oven, Microwave, Dishwasher, Disposal, Washer, Dryer, Humidifier, Gas Water Heater
Features
- Bathroom - Walk-In Shower, Ceiling Fan(s), Crown Molding, Family Room Off Kitchen, Floor Plan - Traditional, Formal/Separate Dining Room, Kitchen - Gourmet, Walk-In Closet(s)
- Windows: Window Treatments
- Basement: Finished,Walk-Out Access,Full,Partial
- Number of fireplaces: 1
- Fireplace features: Gas/Propane
Interior area
- Total structure area: 3,795
- Total interior livable area: 3,795 sqft
- Finished area above ground: 2,658
- Finished area below ground: 1,137
Property
Parking
- Total spaces: 2
- Parking features: Garage Faces Front, Garage Door Opener, Inside Entrance, Storage, Asphalt, Attached
- Attached garage spaces: 2
- Has uncovered spaces: Yes
Accessibility
- Accessibility features: None
Features
- Levels: Three
- Stories: 3
- Patio & porch: Deck
- Pool features: None
- Has view: Yes
- View description: Trees/Woods
Lot
- Size: 0.28 Acres
- Features: Suburban
Details
- Additional structures: Above Grade, Below Grade
- Parcel number: 0271 03010118
- Zoning: 370
- Special conditions: Standard
Construction
Type & style
- Home type: SingleFamily
- Architectural style: Colonial
- Property subtype: Single Family Residence
Materials
- Mixed
- Foundation: Brick/Mortar
Condition
- New construction: No
- Year built: 1978
Utilities & green energy
- Sewer: Public Sewer
- Water: Public
Community & neighborhood
Location
- Region: Reston
- Subdivision: Reston
HOA & financial
HOA
- Has HOA: Yes
- HOA fee: $848 annually
- Amenities included: Community Center, Jogging Path, Common Grounds, Basketball Court, Pool, Tot Lots/Playground, Tennis Court(s), Bike Trail
- Services included: Management, Reserve Funds
- Association name: RESTON ASSOCIATION
Other
Other facts
- Listing agreement: Exclusive Right To Sell
- Listing terms: Cash,Conventional,FHA,VA Loan,Other
- Ownership: Fee Simple
Price history
| Date | Event | Price |
|---|---|---|
| 9/12/2025 | Sold | $1,050,000+5%$277/sqft |
Source: | ||
| 8/20/2025 | Listed for sale | $1,000,000$264/sqft |
Source: | ||
| 8/17/2025 | Contingent | $1,000,000$264/sqft |
Source: | ||
| 8/12/2025 | Listed for sale | $1,000,000$264/sqft |
Source: | ||
| 7/28/2025 | Pending sale | $1,000,000$264/sqft |
Source: | ||
Public tax history
| Year | Property taxes | Tax assessment |
|---|---|---|
| 2025 | $11,922 +7.8% | $991,030 +8.1% |
| 2024 | $11,056 +12.6% | $917,090 +9.8% |
| 2023 | $9,816 +8.7% | $835,090 +10.1% |
Find assessor info on the county website
Neighborhood: Hunter
Nearby schools
GreatSchools rating
- 6/10Sunrise Valley Elementary SchoolGrades: PK-6Distance: 0.2 mi
- 6/10Hughes Middle SchoolGrades: 7-8Distance: 1 mi
- 6/10South Lakes High SchoolGrades: 9-12Distance: 1.2 mi
Schools provided by the listing agent
- Elementary: Sunrise Valley
- Middle: Hughes
- High: South Lakes
- District: Fairfax County Public Schools
Source: Bright MLS. This data may not be complete. We recommend contacting the local school district to confirm school assignments for this home.
Get a cash offer in 3 minutes
Find out how much your home could sell for in as little as 3 minutes with a no-obligation cash offer.
Estimated market value
$1,052,900
