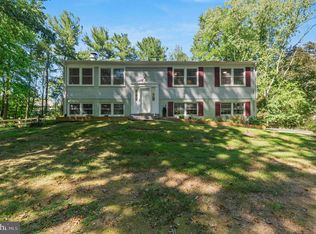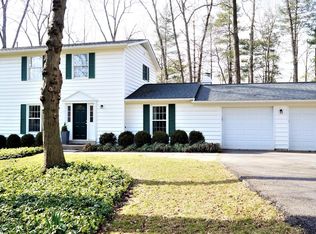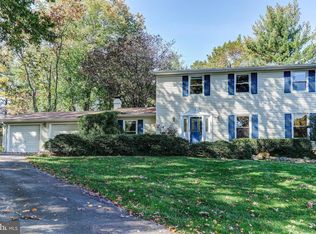Sold for $860,000
Street View
$860,000
10808 Winter Corn Ln, Reston, VA 20191
3beds
2,910sqft
Single Family Residence
Built in 1976
0.37 Acres Lot
$871,000 Zestimate®
$296/sqft
$4,597 Estimated rent
Home value
$871,000
$819,000 - $932,000
$4,597/mo
Zestimate® history
Loading...
Owner options
Explore your selling options
What's special
Welcome to this charming brick colonial in a quiet cul-de-sac. This lovely 3-bedroom, 2 full-bathroom, and 2 half-bathroom home offers both privacy and comfort. Inside, you'll discover a well-designed layout that seamlessly combines everyday comfort and entertainment. Natural light streams through the big windows, brightening up the cozy living spaces and offering great views of the beautiful, green yard. Brand new carpet will be installed upstairs, enhancing the warmth and comfort of the bedrooms. The fully renovated basement boasts fresh carpeting, modern paint, and an upgraded half-bath, offering an ideal space for a home office, recreation room, or extra living area. Step outside to enjoy the 20x20 back deck, perfect for entertaining or simply relaxing while surrounded by the serenity of nature. The expansive front yard and the peaceful cul-de-sac location make this home ideal for outdoor activities and relaxation. Surrounded by mature trees and well-maintained landscaping, the property boasts timeless curb appeal and a spacious driveway. Don’t miss out on this beautiful property—schedule your showing today!
Zillow last checked: 8 hours ago
Listing updated: January 08, 2026 at 04:48pm
Listed by:
Chris Craddock 703-688-2635,
EXP Realty, LLC,
Listing Team: The Redux Group, Co-Listing Agent: Teddy Thomas Rueckert 703-336-3810,
EXP Realty, LLC
Bought with:
Mike Lefevere, 0225082600
Weichert, REALTORS
Source: Bright MLS,MLS#: VAFX2214984
Facts & features
Interior
Bedrooms & bathrooms
- Bedrooms: 3
- Bathrooms: 4
- Full bathrooms: 2
- 1/2 bathrooms: 2
- Main level bathrooms: 1
Basement
- Area: 750
Heating
- Heat Pump, Electric, Oil
Cooling
- Central Air, Electric
Appliances
- Included: Electric Water Heater
Features
- Flooring: Hardwood, Carpet
- Basement: Full,Finished
- Number of fireplaces: 1
- Fireplace features: Gas/Propane
Interior area
- Total structure area: 2,910
- Total interior livable area: 2,910 sqft
- Finished area above ground: 2,160
- Finished area below ground: 750
Property
Parking
- Total spaces: 2
- Parking features: Garage Faces Front, Attached
- Attached garage spaces: 2
Accessibility
- Accessibility features: None
Features
- Levels: Three
- Stories: 3
- Pool features: None
Lot
- Size: 0.37 Acres
Details
- Additional structures: Above Grade, Below Grade
- Parcel number: 0271 02010019
- Zoning: 370
- Special conditions: Standard
Construction
Type & style
- Home type: SingleFamily
- Architectural style: Colonial
- Property subtype: Single Family Residence
Materials
- Brick Front, Vinyl Siding
- Foundation: Other
Condition
- New construction: No
- Year built: 1976
Utilities & green energy
- Sewer: Public Sewer
- Water: Public
Community & neighborhood
Location
- Region: Reston
- Subdivision: Reston
HOA & financial
HOA
- Has HOA: Yes
- HOA fee: $71 monthly
- Association name: RESTON
Other
Other facts
- Listing agreement: Exclusive Right To Sell
- Ownership: Fee Simple
Price history
| Date | Event | Price |
|---|---|---|
| 6/20/2025 | Sold | $860,000-1.7%$296/sqft |
Source: | ||
| 5/22/2025 | Pending sale | $875,000$301/sqft |
Source: | ||
| 4/2/2025 | Price change | $875,000-2.8%$301/sqft |
Source: | ||
| 2/19/2025 | Listed for sale | $900,000$309/sqft |
Source: | ||
Public tax history
| Year | Property taxes | Tax assessment |
|---|---|---|
| 2025 | $9,829 +11.4% | $817,000 +11.7% |
| 2024 | $8,821 +0% | $731,720 -2.5% |
| 2023 | $8,819 +9.5% | $750,210 +10.9% |
Find assessor info on the county website
Neighborhood: Hunter
Nearby schools
GreatSchools rating
- 6/10Sunrise Valley Elementary SchoolGrades: PK-6Distance: 0.1 mi
- 6/10Hughes Middle SchoolGrades: 7-8Distance: 1.1 mi
- 6/10South Lakes High SchoolGrades: 9-12Distance: 1.3 mi
Schools provided by the listing agent
- Elementary: Sunrise Valley
- Middle: Hughes
- High: South Lakes
- District: Fairfax County Public Schools
Source: Bright MLS. This data may not be complete. We recommend contacting the local school district to confirm school assignments for this home.
Get a cash offer in 3 minutes
Find out how much your home could sell for in as little as 3 minutes with a no-obligation cash offer.
Estimated market value$871,000
Get a cash offer in 3 minutes
Find out how much your home could sell for in as little as 3 minutes with a no-obligation cash offer.
Estimated market value
$871,000


