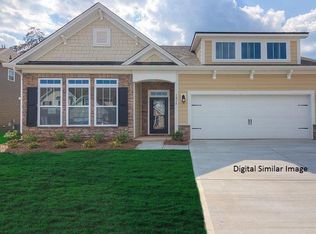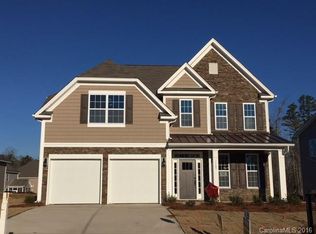FALL IN LOVE WITH ALL THE CUSTOM UPGRADES in this absolutely stunning ranch home! The open floorplan features 10 ft ceilings, a gourmet chef's kitchen with double wall ovens and a gas cooktop, a huge 14 ft island with beautiful granite counters, a gas fireplace with stone surround, built in media cabinet. Crown molding throughout the main living areas, a formal dining room and a spacious master suite on the main level. Enjoy the sunroom for additional living space, for tons of natural light. Huge backyard features a Custom herringbone patio with retractable SunSetter awning. Timberlake subdivision, close to restaurants, shopping, schools and gym. Smart light switches on front and side outdoor lights. Additional attic storage space via pulldown ladder access in garage, and garage side door access. Next to community pool. Low Lake Wylie taxes and Clover Schools! Don't let this one get away!!
This property is off market, which means it's not currently listed for sale or rent on Zillow. This may be different from what's available on other websites or public sources.

