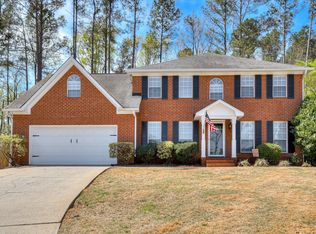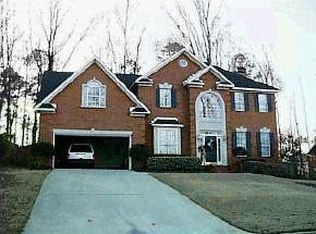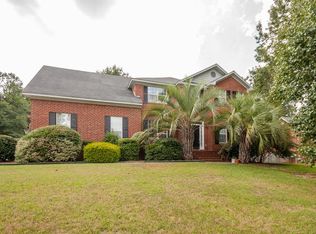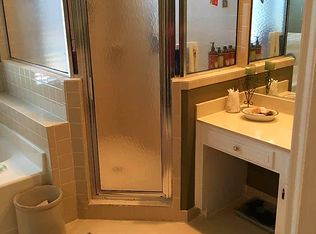Sold for $375,000 on 11/28/23
$375,000
1081 RIVERSHYRE Court, Evans, GA 30809
5beds
2,678sqft
Single Family Residence
Built in 1992
0.39 Acres Lot
$395,500 Zestimate®
$140/sqft
$2,264 Estimated rent
Home value
$395,500
$376,000 - $415,000
$2,264/mo
Zestimate® history
Loading...
Owner options
Explore your selling options
What's special
Great all-brick home in the established neighborhood of Rivershyre. Don't miss out on this move in ready home, conveniently located near the front entrance of the neighborhood in a quiet cul-de-sac. This home offers 5BR/2.5BA,(5th bedroom could be bonus/playroom). The living room has a fireplace and custom built-ins. The kitchen has granite countertops, and ceramic tile. The roof was recently replaced along with all new windows, carpet and fresh paint throughout. Enjoy the outdoor lifestyle amenities this neighborhood offers including tennis courts, nature trails, and pool all included in the HOA dues! Located in the Columbia County school district. Five minutes to area grocery, shopping, and restaurants. Ten miles to Clarks Hill Lake. 13 miles to Ft. Gordon.
***A $1500 lender credit is available and will be applied towards the buyer's closing costs and pre-paids if the buyer chooses to use the seller's preferred lender.
This credit is in addition to any negotiated seller concessions.
Zillow last checked: 8 hours ago
Listing updated: December 29, 2024 at 01:23am
Listed by:
Tina L. Bowles 706-799-1693,
Meybohm Real Estate - Evans
Bought with:
Pete Hawkes, 345016
RE/MAX Reinvented
Source: Hive MLS,MLS#: 518003
Facts & features
Interior
Bedrooms & bathrooms
- Bedrooms: 5
- Bathrooms: 3
- Full bathrooms: 2
- 1/2 bathrooms: 1
Primary bedroom
- Level: Upper
- Dimensions: 12 x 18
Bedroom 2
- Level: Upper
- Dimensions: 12 x 12
Bedroom 3
- Level: Upper
- Dimensions: 12 x 12
Bedroom 4
- Level: Upper
- Dimensions: 12 x 15
Bedroom 5
- Level: Upper
- Dimensions: 16 x 16
Breakfast room
- Level: Main
- Dimensions: 9 x 15
Dining room
- Level: Main
- Dimensions: 13 x 13
Family room
- Level: Main
- Dimensions: 16 x 17
Kitchen
- Level: Main
- Dimensions: 10 x 15
Living room
- Level: Main
- Dimensions: 12 x 13
Heating
- Forced Air, Natural Gas
Cooling
- Ceiling Fan(s), Central Air
Appliances
- Included: Built-In Electric Oven, Cooktop, Dishwasher, Disposal, Gas Water Heater, Microwave, Refrigerator
Features
- Blinds, Cable Available, Eat-in Kitchen, Entrance Foyer, Garden Tub, Kitchen Island, Pantry, Recently Painted, Security System, Smoke Detector(s), Walk-In Closet(s), Washer Hookup, Electric Dryer Hookup
- Flooring: Carpet, Ceramic Tile, Hardwood
- Has basement: No
- Attic: Floored,Pull Down Stairs,Storage
- Number of fireplaces: 1
- Fireplace features: Gas Log, Great Room
Interior area
- Total structure area: 2,678
- Total interior livable area: 2,678 sqft
Property
Parking
- Total spaces: 2
- Parking features: Attached, Concrete, Garage
- Garage spaces: 2
Features
- Levels: Two
- Patio & porch: Covered, Front Porch, Rear Porch, Screened
- Exterior features: Insulated Windows
- Fencing: Fenced,Privacy
Lot
- Size: 0.39 Acres
- Dimensions: .39
- Features: Cul-De-Sac, Sprinklers In Front
Details
- Parcel number: 071D004
Construction
Type & style
- Home type: SingleFamily
- Property subtype: Single Family Residence
Materials
- Brick, Vinyl Siding
- Foundation: Crawl Space
- Roof: Composition
Condition
- Updated/Remodeled
- New construction: No
- Year built: 1992
Utilities & green energy
- Sewer: Public Sewer
- Water: Public
Community & neighborhood
Community
- Community features: Clubhouse, Pool, Street Lights, Tennis Court(s), Walking Trail(s)
Location
- Region: Evans
- Subdivision: Rivershyre
HOA & financial
HOA
- Has HOA: Yes
- HOA fee: $495 monthly
Other
Other facts
- Listing agreement: Exclusive Right To Sell
- Listing terms: VA Loan,Cash,Conventional,FHA
Price history
| Date | Event | Price |
|---|---|---|
| 11/28/2023 | Sold | $375,000$140/sqft |
Source: | ||
| 11/16/2023 | Pending sale | $375,000$140/sqft |
Source: | ||
| 11/4/2023 | Contingent | $375,000$140/sqft |
Source: | ||
| 9/25/2023 | Listed for sale | $375,000$140/sqft |
Source: | ||
| 9/25/2023 | Pending sale | $375,000$140/sqft |
Source: | ||
Public tax history
| Year | Property taxes | Tax assessment |
|---|---|---|
| 2024 | $3,574 +1.6% | $351,841 +3.5% |
| 2023 | $3,518 +9.9% | $339,834 +12.4% |
| 2022 | $3,201 +26.1% | $302,394 +32.6% |
Find assessor info on the county website
Neighborhood: 30809
Nearby schools
GreatSchools rating
- 8/10Riverside Elementary SchoolGrades: PK-5Distance: 0.8 mi
- 6/10Riverside Middle SchoolGrades: 6-8Distance: 1.8 mi
- 9/10Greenbrier High SchoolGrades: 9-12Distance: 2.7 mi
Schools provided by the listing agent
- Elementary: Riverside
- Middle: Riverside
- High: Greenbrier
Source: Hive MLS. This data may not be complete. We recommend contacting the local school district to confirm school assignments for this home.

Get pre-qualified for a loan
At Zillow Home Loans, we can pre-qualify you in as little as 5 minutes with no impact to your credit score.An equal housing lender. NMLS #10287.
Sell for more on Zillow
Get a free Zillow Showcase℠ listing and you could sell for .
$395,500
2% more+ $7,910
With Zillow Showcase(estimated)
$403,410


