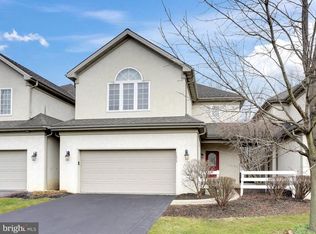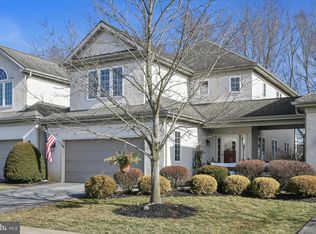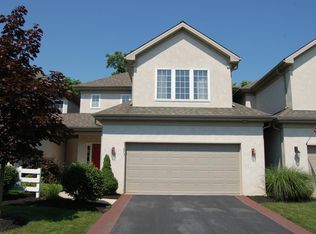Sold for $530,000
$530,000
1081 Stillwood Cir, Lititz, PA 17543
3beds
2,156sqft
Single Family Residence
Built in 2002
3,920 Square Feet Lot
$549,600 Zestimate®
$246/sqft
$2,494 Estimated rent
Home value
$549,600
$522,000 - $583,000
$2,494/mo
Zestimate® history
Loading...
Owner options
Explore your selling options
What's special
Welcome to this wonderful Villa in the gated community of Bent Creek Country Club, located in the heart of Manheim Township, Reidenbaugh Elementary School. The HOA takes care of snow removal and lawn maintenance for easy living. The home features three bedrooms and two and a half bathrooms, with a bright and open floor plan. The remodeled, stylish kitchen boasts GE Café luxury appliances, dry bar with wine refrigerator, and a built-in pantry cupboard, while the breakfast bar and dining area create an inviting spot for meals. The great room with a gas fireplace is warm and inviting, perfect for unwinding or spending time with family and friends. The large primary suite is complete with a private bathroom and walk-in closet that includes a washer and dryer for ultimate convenience. A huge basement with a workshop provides endless possibilities — finish it off to add even more living space or use it for storage. Enjoy outdoor living with an oversized patio, offering plenty of room for a fire pit and relaxing evenings outdoors. Bent Creek Country Club offers a variety of memberships, from golf and tennis to swimming and social events, so you'll always have something to enjoy. Don’t miss the opportunity to make this lovely home and vibrant community yours today!
Zillow last checked: 8 hours ago
Listing updated: July 08, 2025 at 04:39am
Listed by:
Anne M Lusk 717-271-9339,
Lusk & Associates Sotheby's International Realty
Bought with:
Matt Wolf, RS271731
RE/MAX Of Reading
Source: Bright MLS,MLS#: PALA2065658
Facts & features
Interior
Bedrooms & bathrooms
- Bedrooms: 3
- Bathrooms: 3
- Full bathrooms: 2
- 1/2 bathrooms: 1
- Main level bathrooms: 1
Primary bedroom
- Features: Attached Bathroom, Bathroom - Walk-In Shower, Ceiling Fan(s), Flooring - HardWood, Walk-In Closet(s), Window Treatments
- Level: Upper
- Area: 270 Square Feet
- Dimensions: 18 x 15
Bedroom 2
- Features: Flooring - HardWood, Window Treatments
- Level: Upper
- Area: 130 Square Feet
- Dimensions: 13 x 10
Bedroom 3
- Features: Flooring - HardWood, Walk-In Closet(s), Window Treatments
- Level: Upper
- Area: 192 Square Feet
- Dimensions: 16 x 12
Primary bathroom
- Features: Bathroom - Walk-In Shower, Double Sink, Flooring - Ceramic Tile, Window Treatments
- Level: Upper
- Area: 104 Square Feet
- Dimensions: 13 x 8
Bathroom 2
- Features: Bathroom - Tub Shower, Double Sink, Flooring - Vinyl
- Level: Upper
- Area: 60 Square Feet
- Dimensions: 12 x 5
Basement
- Features: Basement - Unfinished
- Level: Lower
- Area: 924 Square Feet
- Dimensions: 33 x 28
Dining room
- Features: Flooring - HardWood
- Level: Main
- Area: 143 Square Feet
- Dimensions: 13 x 11
Great room
- Features: Ceiling Fan(s), Fireplace - Gas, Flooring - HardWood, Window Treatments
- Level: Main
- Area: 435 Square Feet
- Dimensions: 29 x 15
Half bath
- Features: Flooring - HardWood
- Level: Main
Kitchen
- Features: Breakfast Bar, Built-in Features, Granite Counters, Dining Area, Flooring - HardWood, Eat-in Kitchen, Kitchen - Gas Cooking
- Level: Main
- Area: 182 Square Feet
- Dimensions: 14 x 13
Heating
- Forced Air, Natural Gas
Cooling
- Central Air, Electric
Appliances
- Included: Dishwasher, Disposal, Dryer, Oven/Range - Gas, Range Hood, Refrigerator, Stainless Steel Appliance(s), Washer, Water Conditioner - Owned, Gas Water Heater
- Laundry: Upper Level
Features
- Bathroom - Walk-In Shower, Breakfast Area, Built-in Features, Ceiling Fan(s), Combination Kitchen/Living, Dining Area, Open Floorplan, Eat-in Kitchen, Kitchen - Gourmet, Pantry, Primary Bath(s), Recessed Lighting, Walk-In Closet(s)
- Flooring: Wood
- Windows: Window Treatments
- Basement: Unfinished
- Number of fireplaces: 1
- Fireplace features: Gas/Propane
Interior area
- Total structure area: 2,156
- Total interior livable area: 2,156 sqft
- Finished area above ground: 2,156
Property
Parking
- Total spaces: 2
- Parking features: Garage Faces Front, Garage Door Opener, Inside Entrance, Driveway, Attached
- Attached garage spaces: 2
- Has uncovered spaces: Yes
Accessibility
- Accessibility features: None
Features
- Levels: Two
- Stories: 2
- Patio & porch: Patio, Porch
- Pool features: None
Lot
- Size: 3,920 sqft
Details
- Additional structures: Above Grade
- Parcel number: 3901338700000
- Zoning: RESIDENTIAL
- Special conditions: Standard
Construction
Type & style
- Home type: SingleFamily
- Architectural style: Villa
- Property subtype: Single Family Residence
Materials
- Frame, Stucco
- Foundation: Block
Condition
- New construction: No
- Year built: 2002
Utilities & green energy
- Sewer: Public Sewer
- Water: Public
Community & neighborhood
Location
- Region: Lititz
- Subdivision: Bent Creek Country Club
- Municipality: MANHEIM TWP
HOA & financial
HOA
- Has HOA: Yes
- HOA fee: $840 quarterly
- Services included: Common Area Maintenance, Maintenance Grounds, Security, Snow Removal, Trash, Water
Other
Other facts
- Listing agreement: Exclusive Right To Sell
- Listing terms: Cash,Conventional
- Ownership: Fee Simple
Price history
| Date | Event | Price |
|---|---|---|
| 7/7/2025 | Sold | $530,000-3.6%$246/sqft |
Source: | ||
| 6/4/2025 | Pending sale | $550,000$255/sqft |
Source: | ||
| 3/20/2025 | Listed for sale | $550,000+48.7%$255/sqft |
Source: | ||
| 9/15/2020 | Sold | $369,900-2.6%$172/sqft |
Source: Public Record Report a problem | ||
| 8/3/2020 | Pending sale | $379,900$176/sqft |
Source: Berkshire Hathaway HomeServices Homesale Realty #PALA167612 Report a problem | ||
Public tax history
| Year | Property taxes | Tax assessment |
|---|---|---|
| 2025 | $6,415 +2.5% | $289,100 |
| 2024 | $6,255 +2.7% | $289,100 |
| 2023 | $6,092 +1.7% | $289,100 |
Find assessor info on the county website
Neighborhood: 17543
Nearby schools
GreatSchools rating
- 10/10Reidenbaugh El SchoolGrades: K-4Distance: 1.1 mi
- 6/10Manheim Twp Middle SchoolGrades: 7-8Distance: 2.6 mi
- 9/10Manheim Twp High SchoolGrades: 9-12Distance: 2.7 mi
Schools provided by the listing agent
- Elementary: Reidenbaugh
- District: Manheim Township
Source: Bright MLS. This data may not be complete. We recommend contacting the local school district to confirm school assignments for this home.
Get pre-qualified for a loan
At Zillow Home Loans, we can pre-qualify you in as little as 5 minutes with no impact to your credit score.An equal housing lender. NMLS #10287.
Sell for more on Zillow
Get a Zillow Showcase℠ listing at no additional cost and you could sell for .
$549,600
2% more+$10,992
With Zillow Showcase(estimated)$560,592


