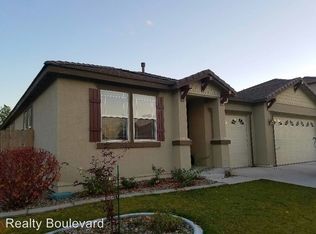Closed
$815,000
10810 Dancing Aspen Dr, Reno, NV 89521
4beds
3,374sqft
Single Family Residence
Built in 2004
7,405.2 Square Feet Lot
$823,000 Zestimate®
$242/sqft
$4,093 Estimated rent
Home value
$823,000
$749,000 - $905,000
$4,093/mo
Zestimate® history
Loading...
Owner options
Explore your selling options
What's special
Welcome to this beautifully remodeled, turn-key home near Damonte Ranch High School. Spacious and inviting, this centrally located property offers the perfect blend of modern upgrades and everyday comfort. Rustic laminate flooring runs throughout the main living areas, complemented by soft earth-toned walls that create a warm and relaxing atmosphere. As you enter, you're welcomed into a bright and open living room and dining featuring vaulted ceilings, an ideal space for both relaxing and entertaining., Just off the living area, the kitchen offers upgraded cabinetry, generous counter space, and stainless steel appliances, making it a functional and stylish hub for daily life and gatherings. Upstairs, the expansive master suite provides a true retreat. It's large enough to accommodate two king-size beds without feeling crowded. The updated master bathroom includes a spacious walk-in shower, a separate soaking tub, and leads into a oversized walk-in closets with built-ins. Off the west side of the primary bedroom is a second spacious walk-in closet. Step outside to a peaceful backyard oasis. Mature trees provide shade and privacy, making the covered patio and spa the perfect place to unwind and enjoy quiet evenings or entertain guests outdoors. Other improvements not so easily seen: newer 75-gallon water heater and furnaces, air cleaners added to HVAC unit, water softener, and solar panels added to the roof.
Zillow last checked: 8 hours ago
Listing updated: August 04, 2025 at 08:40am
Listed by:
Erika Lamb B.143577 775-200-1335,
Welcome Home
Bought with:
Rachael Walker, S.190727
RE/MAX Professionals-Carson
Source: NNRMLS,MLS#: 250005732
Facts & features
Interior
Bedrooms & bathrooms
- Bedrooms: 4
- Bathrooms: 4
- Full bathrooms: 3
- 1/2 bathrooms: 1
Heating
- Fireplace(s), Forced Air, Natural Gas
Cooling
- Central Air, Refrigerated
Appliances
- Included: Dishwasher, Disposal, Refrigerator, Water Softener Owned
- Laundry: Laundry Area, Laundry Room, Shelves
Features
- High Ceilings
- Flooring: Carpet, Ceramic Tile, Laminate
- Windows: Blinds, Double Pane Windows, Drapes, Rods, Vinyl Frames
- Number of fireplaces: 1
- Fireplace features: Gas Log
- Common walls with other units/homes: No One Below
Interior area
- Total structure area: 3,374
- Total interior livable area: 3,374 sqft
Property
Parking
- Total spaces: 3
- Parking features: Attached, Garage, Garage Door Opener, RV Access/Parking
- Attached garage spaces: 3
Features
- Stories: 2
- Patio & porch: Patio
- Exterior features: None
- Fencing: Back Yard,Full
- Has view: Yes
- View description: Mountain(s), Trees/Woods
Lot
- Size: 7,405 sqft
- Features: Landscaped, Level, Sprinklers In Front, Sprinklers In Rear
Details
- Additional structures: None
- Parcel number: 14045304
- Zoning: Pd
- Other equipment: Air Purifier, Satellite Dish
Construction
Type & style
- Home type: SingleFamily
- Property subtype: Single Family Residence
Materials
- Stucco, Masonry Veneer
- Foundation: Wood
- Roof: Pitched,Tile
Condition
- New construction: No
- Year built: 2004
Utilities & green energy
- Sewer: Public Sewer
- Water: Public
- Utilities for property: Cable Available, Electricity Available, Internet Available, Natural Gas Available, Sewer Available, Water Available, Cellular Coverage
Green energy
- Energy generation: Solar
Community & neighborhood
Security
- Security features: Security System Owned, Smoke Detector(s)
Location
- Region: Reno
- Subdivision: Villages At Damonte Ranch 18A
HOA & financial
HOA
- Has HOA: Yes
- HOA fee: $90 quarterly
- Amenities included: Maintenance Grounds, Parking
- Services included: Maintenance Grounds
- Association name: Damonte Ranch Landscaping
- Second HOA fee: $44 monthly
- Second association name: Damonte Ranch Drainage
Other
Other facts
- Listing terms: 1031 Exchange,Cash,Conventional,FHA,VA Loan
Price history
| Date | Event | Price |
|---|---|---|
| 8/1/2025 | Sold | $815,000$242/sqft |
Source: | ||
| 7/10/2025 | Contingent | $815,000$242/sqft |
Source: | ||
| 7/9/2025 | Price change | $815,000-4.1%$242/sqft |
Source: | ||
| 6/11/2025 | Price change | $850,000-2.9%$252/sqft |
Source: | ||
| 5/23/2025 | Price change | $875,000-2.2%$259/sqft |
Source: | ||
Public tax history
| Year | Property taxes | Tax assessment |
|---|---|---|
| 2025 | $5,560 +8% | $173,072 +2% |
| 2024 | $5,150 +8% | $169,727 +1.9% |
| 2023 | $4,769 +7.9% | $166,522 +20.9% |
Find assessor info on the county website
Neighborhood: Damonte Ranch
Nearby schools
GreatSchools rating
- 9/10Jwood Raw Elementary SchoolGrades: PK-5Distance: 0.3 mi
- 6/10Kendyl Depoali Middle SchoolGrades: 6-8Distance: 2.3 mi
- 7/10Damonte Ranch High SchoolGrades: 9-12Distance: 0.6 mi
Schools provided by the listing agent
- Elementary: JWood Raw
- Middle: Depoali
- High: Damonte
Source: NNRMLS. This data may not be complete. We recommend contacting the local school district to confirm school assignments for this home.
Get a cash offer in 3 minutes
Find out how much your home could sell for in as little as 3 minutes with a no-obligation cash offer.
Estimated market value$823,000
Get a cash offer in 3 minutes
Find out how much your home could sell for in as little as 3 minutes with a no-obligation cash offer.
Estimated market value
$823,000
