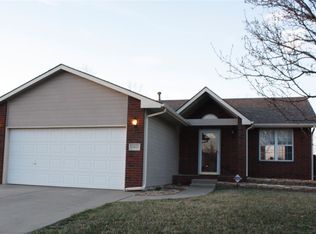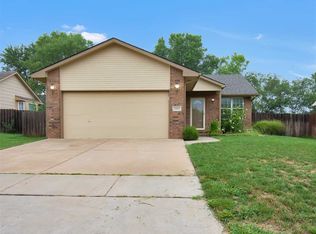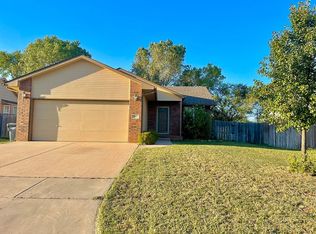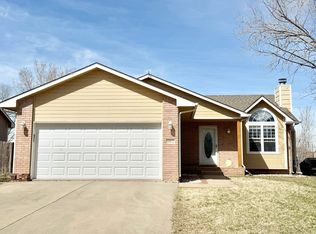You will love the openness of the main living area with engineered wood flooring, vaulted ceiling and a large window that provides an abundance of natural light. Beautiful quartz countertops in the kitchen, white cabinetry, pantry cabinet, new tile backsplash, and stainless steel range/oven. The master bedroom is roomy with its walk in closet and ensuite with a bath/shower combo. A second bedroom with large closet and a hall bath with double sinks completes the main level. The daylight basement has a spacious family room with plenty of room for a pool table, TV area, and/or office space, a 3rd bathroom with large shower, and storage room with laundry. Outside you will love the privacy fenced backyard, deck for morning coffee and barbeques with family and friends, and storage shed for your lawn equipment. Keep your cars protected from the elements in the 2 garage that has multiple built in cabinets for extra storage. Don't miss out on the opportunity to make this your new home. Terms: - 12 month or longer lease - $200 Lease initiation fee for preparing of lease documentation - $25 Resident Benefit Package - $30 Application Fee A non-refundable fee of $25 (via ACH) or $30 (via credit card) is required by Pet Screening to process a pet profile. Profiles for service animals and "No Pet" declarations are free of charge. Your pet rent will be determined based on the FIDO score assigned by PetScreening and will correspond to one of the following categories: "1" paw score: $80 "2" paw score: $60 "3" paw score: $50 "4" paw score: $40 "5" paw score: $30 Amenities: refrigerator, stove/oven, central air, yard (fully fenced), forced air heating, washer/dryer hookups
This property is off market, which means it's not currently listed for sale or rent on Zillow. This may be different from what's available on other websites or public sources.




