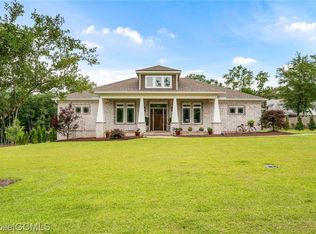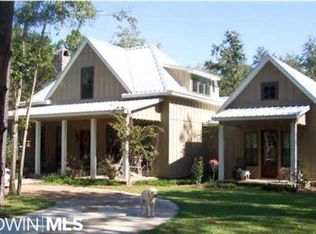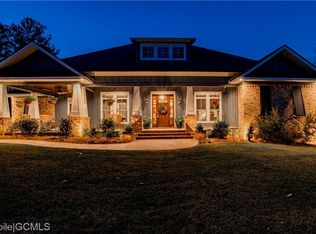Simply amazing customized Southern Living plan home with barn sits in 20 acres of rolling hills conveniently located in Daphne. Coming through the stone entryway, the rolling, fenced property opens to wooded areas, a bridge crossing the creek leading to the pond, and is dotted with Dogwoods, Hydrangeas, and fruit trees. The attention to detail and variety of amenities this property offers is truly exceptional: 8,000+ square feet of living space designed to provide flexible spaces for everyone - including spacious bonus rooms for entertaining, a bunk room and theatre over a 4-car garage, man cave, and recreation room. This 4 bedroom/5 ½ bath Gold-fortified home features a gourmet kitchen with built-in Sub Zero refrigerator/freezer, Butler's Pantry and cozy fireplace in the breakfast room/sunroom. Brazilian Cherry wood flooring leads to the stunning Master Suite with fireplace and sitting area, 2 walk-in closets, and private patio. Relax in the Master bath jetted tub or the large, handicap accessible shower. From the open floor plan living area with fireplace, head outside to enjoy the hot tub or a swim in the saltwater pool with swim jets. Beyond the garage, the 40x60 barn offers room for an RV with slide-outs open, hookups and a heated/cooled and dehumidified storage area.
This property is off market, which means it's not currently listed for sale or rent on Zillow. This may be different from what's available on other websites or public sources.


