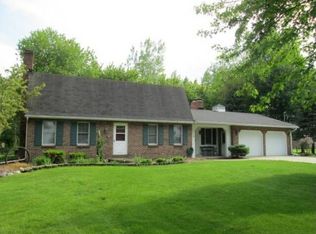Sold for $635,000 on 06/06/25
$635,000
10811 Tittabawassee Rd, Freeland, MI 48623
4beds
3,356sqft
Single Family Residence
Built in 1975
10.02 Acres Lot
$614,900 Zestimate®
$189/sqft
$2,567 Estimated rent
Home value
$614,900
$553,000 - $683,000
$2,567/mo
Zestimate® history
Loading...
Owner options
Explore your selling options
What's special
Nestled on 10 peaceful acres in the Freeland Community School District, this beautifully updated home is your chance to be surrounded by nature, comfort, and charm. The new kitchen features soft-close cabinetry, quartzite countertops, and stainless steel appliances. The main bedroom offers cathedral ceilings, a private balcony with serene views, two walk-in closets, and an ensuite complete with a jacuzzi tub. You’ll love the bonus room above the garage, the large mud room with pantry, two fireplaces, in floor radiant heat, newer roof and windows, fresh new paint inside and out, and so much more! Whether you're unwinding indoors or exploring the great outdoors, this home delivers the best of both worlds.
Zillow last checked: 8 hours ago
Listing updated: June 10, 2025 at 06:15am
Listed by:
Joy Dobson 989-213-6962,
Century 21 Signature Realty
Bought with:
Joe Karpuk, 6501317644
RE/MAX New Image
Source: MiRealSource,MLS#: 50158023 Originating MLS: Saginaw Board of REALTORS
Originating MLS: Saginaw Board of REALTORS
Facts & features
Interior
Bedrooms & bathrooms
- Bedrooms: 4
- Bathrooms: 4
- Full bathrooms: 2
- 1/2 bathrooms: 2
Bedroom 1
- Features: Carpet
- Level: Second
- Area: 255
- Dimensions: 17 x 15
Bedroom 2
- Features: Carpet
- Level: Second
- Area: 192
- Dimensions: 12 x 16
Bedroom 3
- Features: Carpet
- Level: Second
- Area: 120
- Dimensions: 10 x 12
Bedroom 4
- Features: Carpet
- Level: Second
- Area: 72
- Dimensions: 8 x 9
Bathroom 1
- Features: Ceramic
- Level: Second
Bathroom 2
- Features: Ceramic
- Level: Second
Dining room
- Features: Carpet
- Level: First
- Area: 216
- Dimensions: 18 x 12
Family room
- Features: Carpet
- Level: First
- Area: 285
- Dimensions: 19 x 15
Kitchen
- Features: Ceramic
- Level: First
- Area: 204
- Dimensions: 17 x 12
Living room
- Features: Carpet
- Level: First
- Area: 255
- Dimensions: 17 x 15
Heating
- Boiler, Natural Gas
Appliances
- Included: Dishwasher, Disposal, Dryer, Microwave, Range/Oven, Refrigerator
- Laundry: First Floor Laundry, Laundry Room
Features
- Cathedral/Vaulted Ceiling, Sump Pump, Walk-In Closet(s), Eat-in Kitchen
- Flooring: Ceramic Tile, Carpet
- Windows: Bay Window(s)
- Basement: Block
- Number of fireplaces: 2
- Fireplace features: Family Room, Living Room, Wood Burning
Interior area
- Total structure area: 4,443
- Total interior livable area: 3,356 sqft
- Finished area above ground: 3,356
- Finished area below ground: 0
Property
Parking
- Total spaces: 2.5
- Parking features: Attached, Garage Door Opener, Garage Faces Side, Workshop in Garage
- Attached garage spaces: 2.5
Features
- Levels: Two
- Stories: 2
- Patio & porch: Deck
- Exterior features: Balcony
- Has spa: Yes
- Spa features: Spa/Jetted Tub
- Waterfront features: Creek/Stream/Brook
- Frontage type: Road
- Frontage length: 222
Lot
- Size: 10.02 Acres
- Dimensions: 222 x 2107
- Features: Deep Lot - 150+ Ft., Large Lot - 65+ Ft., Wooded, Rural
Details
- Parcel number: 28123042002004
- Zoning description: Agricultural
- Special conditions: Private
- Other equipment: Home Theater
Construction
Type & style
- Home type: SingleFamily
- Architectural style: Tudor
- Property subtype: Single Family Residence
Materials
- Brick, Stucco
- Foundation: Basement
Condition
- Year built: 1975
Utilities & green energy
- Sewer: Septic Tank
- Water: Public
Community & neighborhood
Location
- Region: Freeland
- Subdivision: Na
Other
Other facts
- Listing agreement: Exclusive Right To Sell
- Listing terms: Cash,Conventional,FHA,VA Loan,USDA Loan
Price history
| Date | Event | Price |
|---|---|---|
| 6/6/2025 | Sold | $635,000+6%$189/sqft |
Source: | ||
| 5/8/2025 | Pending sale | $599,000$178/sqft |
Source: | ||
| 4/24/2025 | Price change | $599,000-11.2%$178/sqft |
Source: | ||
| 2/20/2025 | Price change | $674,900-2.9%$201/sqft |
Source: | ||
| 11/26/2024 | Price change | $695,000-4.1%$207/sqft |
Source: | ||
Public tax history
| Year | Property taxes | Tax assessment |
|---|---|---|
| 2024 | $1,528 -65.6% | $221,400 +12.7% |
| 2023 | $4,442 | $196,500 +6.7% |
| 2022 | -- | $184,200 +4.8% |
Find assessor info on the county website
Neighborhood: 48623
Nearby schools
GreatSchools rating
- 7/10Freeland Elementary SchoolGrades: 2-6Distance: 2.7 mi
- 7/10Freeland Middle School/High SchoolGrades: 7-12Distance: 3.6 mi
- NAFreeland Learning CenterGrades: PK-1Distance: 3 mi
Schools provided by the listing agent
- Elementary: Freeland Learning Center/elem
- Middle: Freeland Middle School
- High: Freeland High School
- District: Freeland Comm School District
Source: MiRealSource. This data may not be complete. We recommend contacting the local school district to confirm school assignments for this home.

Get pre-qualified for a loan
At Zillow Home Loans, we can pre-qualify you in as little as 5 minutes with no impact to your credit score.An equal housing lender. NMLS #10287.
Sell for more on Zillow
Get a free Zillow Showcase℠ listing and you could sell for .
$614,900
2% more+ $12,298
With Zillow Showcase(estimated)
$627,198