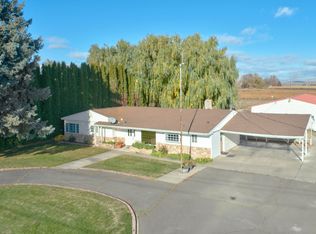Sold for $300,000
$300,000
1081&1101 E McDonald Rd, Toppenish, WA 98948
3beds
1,560sqft
Residential/Site Built, Single Family Residence
Built in 1925
1.37 Acres Lot
$305,000 Zestimate®
$192/sqft
$1,903 Estimated rent
Home value
$305,000
$284,000 - $326,000
$1,903/mo
Zestimate® history
Loading...
Owner options
Explore your selling options
What's special
Unlock the possibilities with this unique 1.79-acre property at 1081 E McDonald Rd! Featuring a 3-bedroom, 1.75-bathroom single-family home with 1176 sqft of living space and a detached 1152 sqft garage. This expansive lot, zoned R1, offers significant potential for various uses, including potential agricultural ventures or simply enjoying ample space for privacy and recreation. With a well and septic system in place, this property provides a desirable rural setting while remaining conveniently close to Toppenish amenities and schools. Don't miss this opportunity to own a versatile parcel with room to grow!
Zillow last checked: 8 hours ago
Listing updated: July 18, 2025 at 07:49am
Listed by:
Teauna Holden 509-426-3140,
John L Scott Yakima,
W. Brad Chandler 509-312-0921,
John L Scott Yakima
Bought with:
Teauna Holden
John L Scott Yakima
Source: YARMLS,MLS#: 25-1670
Facts & features
Interior
Bedrooms & bathrooms
- Bedrooms: 3
- Bathrooms: 2
- Full bathrooms: 2
Primary bedroom
- Level: Main
Heating
- Electric
Cooling
- None
Appliances
- Included: Range, Refrigerator
Features
- Flooring: Carpet
- Basement: Unfinished
Interior area
- Total structure area: 1,560
- Total interior livable area: 1,560 sqft
Property
Parking
- Total spaces: 2
- Parking features: Detached, Carport
- Garage spaces: 2
- Has carport: Yes
Features
- Levels: 1 Story w/Basement
- Stories: 1
- Fencing: Full
- Frontage length: 0.00
Lot
- Size: 1.37 Acres
- Features: 1+ - 5.0 Acres
Details
- Additional structures: Workshop
- Parcel number: 20113333401; 20112233402
- Zoning: R1
- Zoning description: Single Fam Res
Construction
Type & style
- Home type: SingleFamily
- Property subtype: Residential/Site Built, Single Family Residence
Materials
- Metal Siding, Frame
- Foundation: Concrete Perimeter
- Roof: Metal
Condition
- Year built: 1925
Utilities & green energy
- Sewer: Septic/Installed
- Water: Well
Community & neighborhood
Location
- Region: Toppenish
Other
Other facts
- Listing terms: Cash,Conventional,FHA,VA Loan
Price history
| Date | Event | Price |
|---|---|---|
| 7/18/2025 | Sold | $300,000-13%$192/sqft |
Source: | ||
| 6/18/2025 | Pending sale | $345,000$221/sqft |
Source: | ||
Public tax history
Tax history is unavailable.
Neighborhood: 98948
Nearby schools
GreatSchools rating
- 2/10Kirkwood Elementary SchoolGrades: K-5Distance: 0.7 mi
- 3/10Toppenish Middle SchoolGrades: 6-8Distance: 1.2 mi
- 3/10Toppenish High SchoolGrades: 9-12Distance: 0.6 mi
Schools provided by the listing agent
- District: Toppenish
Source: YARMLS. This data may not be complete. We recommend contacting the local school district to confirm school assignments for this home.
Get pre-qualified for a loan
At Zillow Home Loans, we can pre-qualify you in as little as 5 minutes with no impact to your credit score.An equal housing lender. NMLS #10287.
