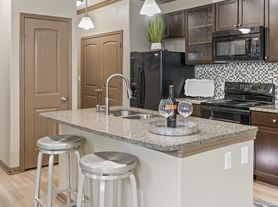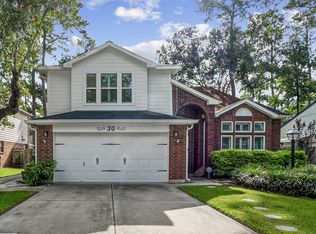This beautifully updated home features: wood floors in main living areas, new carpet in all bedrooms & the upstairs game room, & a custom 60" wood-stained entryway w/ a 36" door. The kitchen remodel includes a 9' wood-tone island w/quartz countertops, 42" upper/lower cabinets, under-cabinet , mosaic backsplash & SS appliances. Enjoy peace of mind w/a new roof, new HVAC system w/all new ducts, PEX plumbing, tankless water heater, & energy-efficient windows. Full list of upgrades in attachments. Two primary bedroom suites - first floor suite is perfect for a guest or MIL. Located close to entertainment, dining, trails, parks, hospitals, and all that The Woodlands has to offer. Schedule your tour! The primary bath features a walk-in shower with brushed gold hardware, luxury tile, and custom frameless glass. Fresh interior and exterior paint, new ceiling fans, chandelier, landscaping, REFIGRATIOR WILL BE INSTALLED BEFORE RENT.
Copyright notice - Data provided by HAR.com 2022 - All information provided should be independently verified.
House for rent
$3,850/mo
10813 Colony Wood Pl, Spring, TX 77380
4beds
2,676sqft
Price may not include required fees and charges.
Singlefamily
Available now
No pets
Electric, ceiling fan
Electric dryer hookup laundry
2 Parking spaces parking
Natural gas, fireplace
What's special
Luxury tileKitchen remodelTwo primary bedroom suitesQuartz countertopsMosaic backsplashCustom frameless glassBrushed gold hardware
- 10 days |
- -- |
- -- |
Travel times
Looking to buy when your lease ends?
Consider a first-time homebuyer savings account designed to grow your down payment with up to a 6% match & a competitive APY.
Facts & features
Interior
Bedrooms & bathrooms
- Bedrooms: 4
- Bathrooms: 3
- Full bathrooms: 2
- 1/2 bathrooms: 1
Rooms
- Room types: Family Room
Heating
- Natural Gas, Fireplace
Cooling
- Electric, Ceiling Fan
Appliances
- Included: Dishwasher, Disposal, Oven, Range
- Laundry: Electric Dryer Hookup, Gas Dryer Hookup, Hookups, Washer Hookup
Features
- 2 Primary Bedrooms, Ceiling Fan(s), Crown Molding, Primary Bed - 1st Floor, Primary Bed - 2nd Floor, Sitting Area, Walk-In Closet(s)
- Flooring: Carpet, Tile, Wood
- Has fireplace: Yes
Interior area
- Total interior livable area: 2,676 sqft
Property
Parking
- Total spaces: 2
- Parking features: Covered
- Details: Contact manager
Features
- Stories: 2
- Exterior features: 0 Up To 1/4 Acre, 2 Primary Bedrooms, Architecture Style: Traditional, Back Yard, Crown Molding, Cul-De-Sac, Detached, Electric Dryer Hookup, Flooring: Wood, Gas, Gas Dryer Hookup, Greenbelt, Heating: Gas, Insulated/Low-E windows, Kitchen/Dining Combo, Living Area - 1st Floor, Living/Dining Combo, Lot Features: Back Yard, Cul-De-Sac, Greenbelt, Subdivided, 0 Up To 1/4 Acre, Pets - No, Primary Bed - 1st Floor, Primary Bed - 2nd Floor, Sitting Area, Subdivided, Utility Room, Walk-In Closet(s), Washer Hookup, Water Heater
Details
- Parcel number: 97280207800
Construction
Type & style
- Home type: SingleFamily
- Property subtype: SingleFamily
Condition
- Year built: 1976
Community & HOA
Location
- Region: Spring
Financial & listing details
- Lease term: Long Term,12 Months,Short Term Lease,6 Months
Price history
| Date | Event | Price |
|---|---|---|
| 11/9/2025 | Listed for rent | $3,850$1/sqft |
Source: | ||
| 8/24/2025 | Price change | $699,990-3.4%$262/sqft |
Source: | ||
| 8/7/2025 | Price change | $724,990-4.6%$271/sqft |
Source: | ||
| 6/20/2025 | Price change | $760,000+52%$284/sqft |
Source: | ||
| 2/6/2025 | Pending sale | $499,900$187/sqft |
Source: | ||

