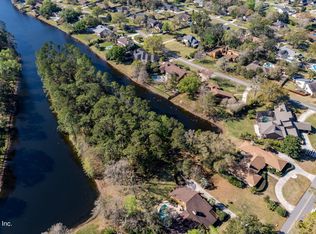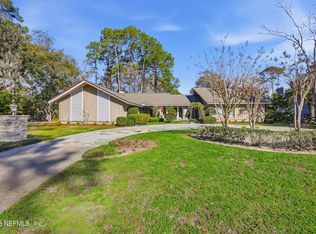Closed
$1,055,000
10813 CROSSWICKS Road, Jacksonville, FL 32256
5beds
4,029sqft
Single Family Residence
Built in 1978
0.53 Acres Lot
$1,053,000 Zestimate®
$262/sqft
$5,011 Estimated rent
Home value
$1,053,000
$990,000 - $1.12M
$5,011/mo
Zestimate® history
Loading...
Owner options
Explore your selling options
What's special
Welcome to one of Deerwood's hidden gems-where timeless charm meets modern comfort. This beautifully reimagined home was fully renovated in 2013, and it shows in every thoughtful detail. From rich cherry wood flooring to sleek granite countertops and stainless-steel appliances, the open-concept kitchen is designed for both everyday ease and entertaining in style. The primary suite on the main floor is a serene retreat, featuring a spa-like walk-in shower. Upstairs, a second primary suite with its own private balcony makes the layout ideal for multigenerational living, guests, or a luxe home office. Wake up to water views and enjoy the seamless connection between indoor and outdoor living. Practical perks include an abundance of storageâ€''from walk-in attic space to oversized closets, low-maintenance siding,and a Rinnai tankless water heater.
Zillow last checked: 8 hours ago
Listing updated: September 19, 2025 at 11:01am
Listed by:
Walter Collins 904-534-0086,
EXIT 1 STOP REALTY 904-733-3003,
HANNAH COLLINS FLAKUS 904-416-6879
Bought with:
ALLISON GINDER, 3273961
BERKSHIRE HATHAWAY HOMESERVICES FLORIDA NETWORK REALTY
Source: realMLS,MLS#: 2093122
Facts & features
Interior
Bedrooms & bathrooms
- Bedrooms: 5
- Bathrooms: 4
- Full bathrooms: 3
- 1/2 bathrooms: 1
Heating
- Central, Electric
Cooling
- Central Air, Electric
Appliances
- Included: Dishwasher, Disposal, Gas Cooktop, Gas Water Heater, Ice Maker, Tankless Water Heater, Water Softener Owned, Wine Cooler
- Laundry: Electric Dryer Hookup, Washer Hookup
Features
- Breakfast Bar, Breakfast Nook, Entrance Foyer, In-Law Floorplan, Kitchen Island, Pantry, Primary Bathroom - Shower No Tub, Master Downstairs, Split Bedrooms, Walk-In Closet(s)
- Flooring: Carpet, Wood
- Number of fireplaces: 1
- Fireplace features: Wood Burning
Interior area
- Total interior livable area: 4,029 sqft
Property
Parking
- Total spaces: 2
- Parking features: Attached, Circular Driveway
- Attached garage spaces: 2
- Has uncovered spaces: Yes
Features
- Levels: Two
- Stories: 2
- Patio & porch: Patio
- Exterior features: Balcony
- Has view: Yes
- View description: Lake
- Has water view: Yes
- Water view: Lake
- Waterfront features: Lake Front
Lot
- Size: 0.53 Acres
- Features: Sprinklers In Front, Sprinklers In Rear
Details
- Parcel number: 1486312322
- Zoning description: PUD
Construction
Type & style
- Home type: SingleFamily
- Architectural style: Traditional
- Property subtype: Single Family Residence
Materials
- Vinyl Siding
- Roof: Shingle
Condition
- Updated/Remodeled
- New construction: No
- Year built: 1978
Utilities & green energy
- Sewer: Public Sewer
- Water: Public
- Utilities for property: Cable Available, Electricity Connected, Sewer Connected, Water Connected, Propane
Community & neighborhood
Security
- Security features: 24 Hour Security, Gated with Guard
Location
- Region: Jacksonville
- Subdivision: Deerwood
HOA & financial
HOA
- Has HOA: Yes
- HOA fee: $2,571 annually
- Amenities included: Pool, Basketball Court, Clubhouse, Fitness Center, Gated, Golf Course, Pickleball, Playground, Tennis Court(s)
Other
Other facts
- Listing terms: Cash,Conventional,VA Loan
- Road surface type: Asphalt
Price history
| Date | Event | Price |
|---|---|---|
| 9/19/2025 | Sold | $1,055,000-5.7%$262/sqft |
Source: | ||
| 8/22/2025 | Contingent | $1,119,000$278/sqft |
Source: | ||
| 8/4/2025 | Price change | $1,119,000-4.8%$278/sqft |
Source: | ||
| 7/15/2025 | Price change | $1,175,000-2.1%$292/sqft |
Source: | ||
| 6/13/2025 | Listed for sale | $1,200,000+79.8%$298/sqft |
Source: | ||
Public tax history
| Year | Property taxes | Tax assessment |
|---|---|---|
| 2024 | $9,855 +2.6% | $580,739 +3% |
| 2023 | $9,602 +8.8% | $563,825 +3% |
| 2022 | $8,823 +0.4% | $547,403 +3% |
Find assessor info on the county website
Neighborhood: Deerwood
Nearby schools
GreatSchools rating
- 5/10Twin Lakes Academy Elementary SchoolGrades: PK-5Distance: 1.5 mi
- 3/10Twin Lakes Academy Middle SchoolGrades: 6-8Distance: 1.2 mi
- 6/10Atlantic Coast High SchoolGrades: 9-12Distance: 2.3 mi
Schools provided by the listing agent
- Elementary: Twin Lakes Academy
- Middle: Twin Lakes Academy
- High: Atlantic Coast
Source: realMLS. This data may not be complete. We recommend contacting the local school district to confirm school assignments for this home.
Get a cash offer in 3 minutes
Find out how much your home could sell for in as little as 3 minutes with a no-obligation cash offer.
Estimated market value
$1,053,000
Get a cash offer in 3 minutes
Find out how much your home could sell for in as little as 3 minutes with a no-obligation cash offer.
Estimated market value
$1,053,000

