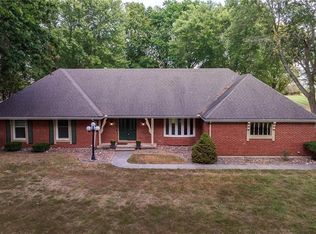Sold
Price Unknown
10813 Milton Thompson Rd, Lees Summit, MO 64086
4beds
3,272sqft
Single Family Residence
Built in 1976
2.89 Acres Lot
$715,900 Zestimate®
$--/sqft
$4,042 Estimated rent
Home value
$715,900
$651,000 - $787,000
$4,042/mo
Zestimate® history
Loading...
Owner options
Explore your selling options
What's special
Explore this beautifully renovated ranch that covers 2.89 acres in Lee's Summit, offering a tranquil rural setting. Step inside to appreciate this impressive remodel! The primary bedroom suite is a haven of luxury, boasting a large shower, soaking tub, dual vanities, and two generous walk-in closets. The main floor also features a second bedroom with ample closet space. The great room, ideal for gatherings, transitions smoothly into a modernized kitchen and a sophisticated formal dining room. The finished basement provides two additional bedrooms, an extra non-conforming bedroom, substantial storage space, a full bathroom, and a recreational area. Additional amenities include two fireplaces, a new deck, and a two-car garage with an extended driveway for additional parking. Visit this sought-after neighborhood to view this ranch Today! This will not last!
Zillow last checked: 8 hours ago
Listing updated: June 06, 2024 at 09:40am
Listing Provided by:
Sharonne McGee 816-277-4054,
Murrell Homes Real Estate Grp,
Shawnna Murrell 816-813-5652,
Murrell Homes Real Estate Grp
Bought with:
Sharonne McGee, 1999087625
Murrell Homes Real Estate Grp
Source: Heartland MLS as distributed by MLS GRID,MLS#: 2484879
Facts & features
Interior
Bedrooms & bathrooms
- Bedrooms: 4
- Bathrooms: 4
- Full bathrooms: 3
- 1/2 bathrooms: 1
Dining room
- Description: Formal
Heating
- Natural Gas
Cooling
- Electric
Appliances
- Laundry: In Basement
Features
- Ceiling Fan(s), Vaulted Ceiling(s), Walk-In Closet(s)
- Flooring: Carpet, Tile, Wood
- Basement: Basement BR,Finished,Full,Interior Entry
- Number of fireplaces: 2
- Fireplace features: Basement, Family Room
Interior area
- Total structure area: 3,272
- Total interior livable area: 3,272 sqft
- Finished area above ground: 1,880
- Finished area below ground: 1,392
Property
Parking
- Total spaces: 2
- Parking features: Attached, Garage Faces Side
- Attached garage spaces: 2
Features
- Fencing: Partial,Wood
Lot
- Size: 2.89 Acres
- Features: Acreage, City Limits
Details
- Parcel number: 60100022400000000
Construction
Type & style
- Home type: SingleFamily
- Architectural style: Traditional
- Property subtype: Single Family Residence
Materials
- Brick/Mortar
- Roof: Composition
Condition
- Year built: 1976
Utilities & green energy
- Sewer: Septic Tank
- Water: Public
Community & neighborhood
Location
- Region: Lees Summit
- Subdivision: Suburban Estates
Other
Other facts
- Listing terms: Cash,Conventional,VA Loan
- Ownership: Investor
Price history
| Date | Event | Price |
|---|---|---|
| 6/6/2024 | Sold | -- |
Source: | ||
| 5/7/2024 | Pending sale | $689,900$211/sqft |
Source: | ||
| 5/5/2024 | Listed for sale | $689,900+72.5%$211/sqft |
Source: | ||
| 1/29/2024 | Sold | -- |
Source: | ||
| 12/30/2023 | Pending sale | $399,900$122/sqft |
Source: | ||
Public tax history
Tax history is unavailable.
Neighborhood: 64086
Nearby schools
GreatSchools rating
- 7/10Mason Elementary SchoolGrades: K-5Distance: 2.5 mi
- 6/10Bernard C. Campbell Middle SchoolGrades: 6-8Distance: 3.4 mi
- 8/10Lee's Summit North High SchoolGrades: 9-12Distance: 4.4 mi
Schools provided by the listing agent
- Elementary: Mason Lee's Summit
- Middle: Bernard Campbell
- High: Lee's Summit North
Source: Heartland MLS as distributed by MLS GRID. This data may not be complete. We recommend contacting the local school district to confirm school assignments for this home.
Get a cash offer in 3 minutes
Find out how much your home could sell for in as little as 3 minutes with a no-obligation cash offer.
Estimated market value
$715,900
