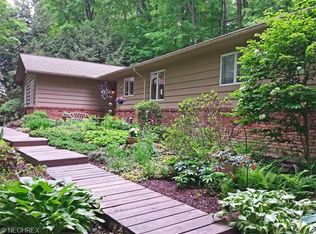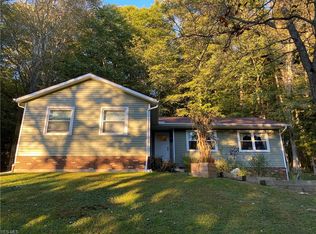Sold for $357,500
$357,500
10814 Butternut Rd, Chesterland, OH 44026
3beds
2,016sqft
Single Family Residence
Built in 1994
1.62 Acres Lot
$377,700 Zestimate®
$177/sqft
$2,657 Estimated rent
Home value
$377,700
$351,000 - $431,000
$2,657/mo
Zestimate® history
Loading...
Owner options
Explore your selling options
What's special
Welcome to this meticulous maintained colonial nestled on 1.6 acres in Munson Twp! On the first floor you have a large Living Room w/newer flooring, formal Dining room w/wood floors, updated powder room, spacious Kitchen w/granite counter tops and eat-in area. The Kitchen opens to the Great room w/wood burning fire place and sliding door leading to the Timber Tech deck overlooking the beautiful backyard. Upstairs are 3 bedrooms included the Master bedroom w/a walk in closet and private en-suite and an additional full bath for guests. In the lower level , it is unfinished with endless potential as there is a walk-out w/sliding doors and 13-course ceilings. Home is wired for a portable generator (generator stays). Some upgrades include: Roof and Gutters 2019, Hot water tank 2023, Water softener 2022, Portable Generac Generator 2020, Garage door 2023, Timber Tech Deck 2022, Front door 2022, Pella Slider 2021. Chardon Schools!! Call today to schedule your private showing as this one won’t last long!
Zillow last checked: 8 hours ago
Listing updated: April 18, 2024 at 08:27am
Listing Provided by:
Michael Monaco michaelmonaco11@gmail.com216-536-9585,
HomeSmart Real Estate Momentum LLC
Bought with:
Adam S Kaufman, 351481
Howard Hanna
Source: MLS Now,MLS#: 5022218 Originating MLS: Lake Geauga Area Association of REALTORS
Originating MLS: Lake Geauga Area Association of REALTORS
Facts & features
Interior
Bedrooms & bathrooms
- Bedrooms: 3
- Bathrooms: 3
- Full bathrooms: 2
- 1/2 bathrooms: 1
- Main level bathrooms: 1
Primary bedroom
- Description: Flooring: Laminate
- Features: Walk-In Closet(s)
- Level: Second
- Dimensions: 17 x 15
Bedroom
- Description: Flooring: Carpet
- Level: Second
- Dimensions: 17 x 13
Bedroom
- Description: Flooring: Wood
- Level: Second
- Dimensions: 13 x 10
Dining room
- Description: Flooring: Wood
- Level: First
- Dimensions: 12 x 11
Eat in kitchen
- Description: Flooring: Linoleum
- Level: First
- Dimensions: 13 x 8
Great room
- Description: Flooring: Carpet
- Features: Fireplace
- Level: First
- Dimensions: 16 x 13
Kitchen
- Description: Flooring: Linoleum
- Features: Granite Counters
- Level: First
- Dimensions: 12 x 10
Laundry
- Description: Flooring: Other
- Level: Lower
- Dimensions: 12 x 12
Living room
- Description: Flooring: Luxury Vinyl Tile
- Level: First
- Dimensions: 17 x 13
Other
- Description: Flooring: Other
- Level: Lower
- Dimensions: 14 x 13
Recreation
- Description: Flooring: Other
- Level: Lower
- Dimensions: 26 x 17
Heating
- Baseboard, Electric, Fireplace(s)
Cooling
- Ceiling Fan(s), Window Unit(s), Wall Unit(s)
Appliances
- Included: Dryer, Dishwasher, Disposal, Microwave, Range, Refrigerator, Water Softener, Washer
- Laundry: In Basement
Features
- Ceiling Fan(s), Walk-In Closet(s)
- Basement: Unfinished,Walk-Out Access
- Number of fireplaces: 1
- Fireplace features: Great Room, Masonry, Wood Burning
Interior area
- Total structure area: 2,016
- Total interior livable area: 2,016 sqft
- Finished area above ground: 2,016
Property
Parking
- Total spaces: 2
- Parking features: Attached, Driveway, Electricity, Garage
- Attached garage spaces: 2
Features
- Levels: Two
- Stories: 2
- Patio & porch: Deck
Lot
- Size: 1.62 Acres
- Features: Wooded
Details
- Parcel number: 21036930
Construction
Type & style
- Home type: SingleFamily
- Architectural style: Colonial
- Property subtype: Single Family Residence
Materials
- Brick, Block, Vinyl Siding
- Foundation: Block
- Roof: Asphalt,Fiberglass
Condition
- Year built: 1994
Utilities & green energy
- Sewer: Septic Tank
- Water: Well
Community & neighborhood
Security
- Security features: Smoke Detector(s)
Location
- Region: Chesterland
- Subdivision: Butternut Estate
Price history
| Date | Event | Price |
|---|---|---|
| 4/18/2024 | Sold | $357,500+2.1%$177/sqft |
Source: | ||
| 4/18/2024 | Pending sale | $350,000$174/sqft |
Source: | ||
| 3/13/2024 | Contingent | $350,000$174/sqft |
Source: | ||
| 3/10/2024 | Listed for sale | $350,000$174/sqft |
Source: | ||
Public tax history
| Year | Property taxes | Tax assessment |
|---|---|---|
| 2024 | $5,000 +4% | $102,440 -1.6% |
| 2023 | $4,809 +9.4% | $104,060 +34.6% |
| 2022 | $4,394 +0.4% | $77,320 |
Find assessor info on the county website
Neighborhood: 44026
Nearby schools
GreatSchools rating
- 10/10Munson Elementary SchoolGrades: 1-3Distance: 2.4 mi
- 7/10Chardon Middle SchoolGrades: 4-7Distance: 6.4 mi
- 8/10Chardon High SchoolGrades: 8-12Distance: 6.5 mi
Schools provided by the listing agent
- District: Chardon LSD - 2803
Source: MLS Now. This data may not be complete. We recommend contacting the local school district to confirm school assignments for this home.
Get a cash offer in 3 minutes
Find out how much your home could sell for in as little as 3 minutes with a no-obligation cash offer.
Estimated market value
$377,700

