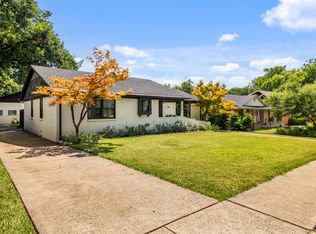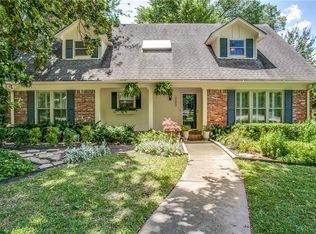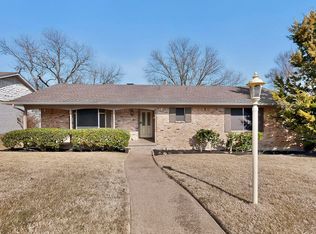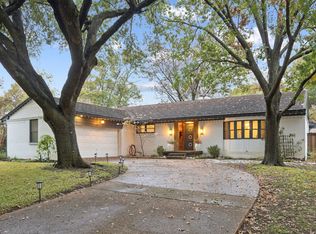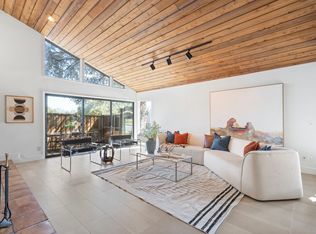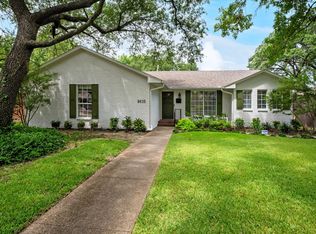Set on a quiet street in one of Dallas’s most established neighborhoods, this 4-bedroom, 3-bath home offers a beautifully refreshed living space designed to feel open and bright, but is priced to allow you to make it your own and design the rest accordingly! Step through the solid wood front door and into an airy interior where the floor plan has been opened up, perfect for gathering. Crisp white paint throughout enhances the sense of space and reflects the natural light pouring in from the windows. The living room draws you in with its gleaming hardwood floors and a painted white brick fireplace that anchors the space with texture and warmth. Just beyond, the kitchen features sleek granite countertops and mosaic tile backsplash that gives it a clean, fresh feel. A breakfast bar connects seamlessly to the main living space, ideal for conversation and relaxing. A set of French doors leads to the expansive bonus room. It offers flexibility as a media room, playroom, or office, and includes a utility room and a fully renovated full bath with a gorgeous frameless shower inside. The flexible bedroom setup features 2 beds down and 2 beds up, and multiple options as your primary suite. Another fully updated bathroom downstairs is the true standout, featuring a new double vanity with quartz counters and sleek chrome finishes. Upstairs, the largest bedroom in the house features a cozy seating area beside a painted brick fireplace. Cool off during the Texas summer in the private pool! The pool equipment has been serviced to ensure it's in great working order. The storage shed offers extra storage space, and a fence has been added across the driveway for privacy and function. With a new HVAC system installed in 2023 and added attic insulation, this home offers peace of mind and helps keep utility bills down year-round. Located minutes from White Rock Lake, great local dining, and commuter routes, this is your chance to get into the Lake Highlands area way below average prices!
Pending
Price cut: $5K (12/4)
$610,000
10816 Colbert Way, Dallas, TX 75218
4beds
2,906sqft
Est.:
Single Family Residence
Built in 1960
10,236.6 Square Feet Lot
$-- Zestimate®
$210/sqft
$-- HOA
What's special
Private poolGleaming hardwood floorsUpdated bathroomCozy seating areaSleek granite countertopsPainted white brick fireplaceQuiet street
- 212 days |
- 439 |
- 12 |
Zillow last checked: 8 hours ago
Listing updated: February 16, 2026 at 08:36am
Listed by:
Todd Tramonte 0515613 214-216-2161,
Market Experts Realty 214-216-2161,
Jeremy Payne 0697384 972-269-5074,
Market Experts Realty
Source: NTREIS,MLS#: 20931441
Facts & features
Interior
Bedrooms & bathrooms
- Bedrooms: 4
- Bathrooms: 3
- Full bathrooms: 3
Primary bedroom
- Level: First
- Dimensions: 12 x 15
Primary bedroom
- Level: Second
- Dimensions: 18 x 15
Bedroom
- Level: First
- Dimensions: 12 x 16
Bedroom
- Level: Second
- Dimensions: 12 x 15
Breakfast room nook
- Level: First
- Dimensions: 11 x 8
Den
- Level: First
- Dimensions: 18 x 19
Dining room
- Level: First
- Dimensions: 25 x 12
Other
- Level: First
- Dimensions: 4 x 7
Other
- Level: Second
- Dimensions: 11 x 7
Other
- Level: Second
- Dimensions: 10 x 11
Kitchen
- Level: First
- Dimensions: 11 x 8
Living room
- Level: First
- Dimensions: 18 x 22
Utility room
- Level: First
- Dimensions: 4 x 10
Heating
- Central, Natural Gas
Cooling
- Central Air, Ceiling Fan(s), Electric, Gas, Window Unit(s)
Appliances
- Included: Dishwasher, Gas Cooktop, Disposal, Gas Oven
- Laundry: Washer Hookup, Dryer Hookup, Laundry in Utility Room
Features
- Built-in Features, Dry Bar, Double Vanity, Granite Counters, High Speed Internet, In-Law Floorplan, Multiple Master Suites, Open Floorplan, Cable TV, Walk-In Closet(s)
- Flooring: Carpet, Laminate, Tile, Wood
- Windows: Window Coverings
- Has basement: No
- Number of fireplaces: 1
- Fireplace features: Living Room, Masonry, Wood Burning
Interior area
- Total interior livable area: 2,906 sqft
Video & virtual tour
Property
Parking
- Total spaces: 2
- Parking features: Attached Carport, Additional Parking, Converted Garage, Covered, Driveway
- Carport spaces: 2
- Has uncovered spaces: Yes
Features
- Levels: Two
- Stories: 2
- Patio & porch: Patio, Covered, Deck
- Exterior features: Deck, Private Yard, Rain Gutters, Storage
- Pool features: Diving Board, Gunite, Heated, In Ground, Pool
- Fencing: Back Yard,Fenced,Wood
Lot
- Size: 10,236.6 Square Feet
- Features: Interior Lot, Landscaped, Level, Subdivision, Few Trees
Details
- Additional structures: Shed(s), Storage
- Parcel number: 00000383062000000
Construction
Type & style
- Home type: SingleFamily
- Architectural style: Traditional,Detached
- Property subtype: Single Family Residence
Materials
- Brick
- Foundation: Slab
- Roof: Composition,Shingle
Condition
- Year built: 1960
Utilities & green energy
- Sewer: Public Sewer
- Water: Public
- Utilities for property: Electricity Connected, Natural Gas Available, Sewer Available, Separate Meters, Water Available, Cable Available
Community & HOA
Community
- Features: Curbs
- Security: Carbon Monoxide Detector(s)
- Subdivision: Lochwood
HOA
- Has HOA: No
Location
- Region: Dallas
Financial & listing details
- Price per square foot: $210/sqft
- Tax assessed value: $520,580
- Annual tax amount: $11,635
- Date on market: 8/1/2025
- Cumulative days on market: 201 days
- Listing terms: Cash,Conventional,FHA,VA Loan
- Electric utility on property: Yes
Estimated market value
Not available
Estimated sales range
Not available
$4,171/mo
Price history
Price history
| Date | Event | Price |
|---|---|---|
| 2/16/2026 | Pending sale | $610,000$210/sqft |
Source: NTREIS #20931441 Report a problem | ||
| 2/6/2026 | Contingent | $610,000$210/sqft |
Source: NTREIS #20931441 Report a problem | ||
| 12/4/2025 | Price change | $610,000-0.8%$210/sqft |
Source: NTREIS #20931441 Report a problem | ||
| 11/10/2025 | Price change | $615,000-1.6%$212/sqft |
Source: NTREIS #20931441 Report a problem | ||
| 10/8/2025 | Price change | $625,000-3.8%$215/sqft |
Source: NTREIS #20931441 Report a problem | ||
| 8/1/2025 | Listed for sale | $650,000+52.9%$224/sqft |
Source: NTREIS #20931441 Report a problem | ||
| 6/5/2023 | Sold | -- |
Source: NTREIS #14508708 Report a problem | ||
| 4/7/2021 | Pending sale | $425,000$146/sqft |
Source: NTREIS #14508708 Report a problem | ||
| 3/20/2021 | Listed for sale | $425,000$146/sqft |
Source: NTREIS #14508708 Report a problem | ||
| 3/1/2021 | Pending sale | $425,000$146/sqft |
Source: NTREIS #14508708 Report a problem | ||
| 2/3/2021 | Listed for sale | $425,000-7.4%$146/sqft |
Source: NTREIS #14508708 Report a problem | ||
| 2/1/2021 | Listing removed | -- |
Source: Owner Report a problem | ||
| 11/3/2020 | Price change | $459,000-4.2%$158/sqft |
Source: Owner Report a problem | ||
| 10/21/2020 | Listed for sale | $479,000$165/sqft |
Source: Owner Report a problem | ||
Public tax history
Public tax history
| Year | Property taxes | Tax assessment |
|---|---|---|
| 2025 | $11,592 -0.4% | $520,580 |
| 2024 | $11,635 +19.3% | $520,580 +22.5% |
| 2023 | $9,753 | $425,000 |
Find assessor info on the county website
BuyAbility℠ payment
Est. payment
$3,718/mo
Principal & interest
$2869
Property taxes
$849
Climate risks
Neighborhood: Lochwood
Nearby schools
GreatSchools rating
- 7/10Martha Turner Reilly Elementary SchoolGrades: PK-5Distance: 0.5 mi
- 5/10Robert T Hill Middle SchoolGrades: 6-8Distance: 0.4 mi
- 4/10Bryan Adams High SchoolGrades: 9-12Distance: 2.2 mi
Schools provided by the listing agent
- Elementary: Reilly
- Middle: Robert Hill
- High: Adams
- District: Dallas ISD
Source: NTREIS. This data may not be complete. We recommend contacting the local school district to confirm school assignments for this home.
