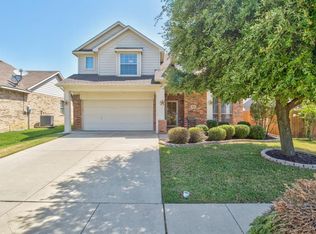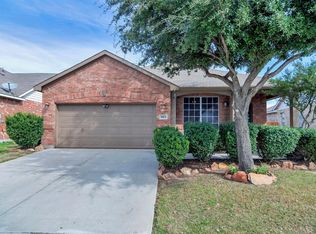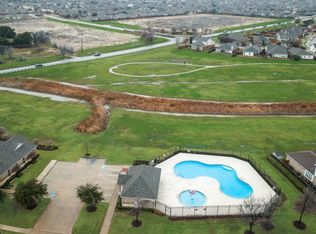Sold on 06/12/25
Price Unknown
10816 Hawks Landing Rd, Haslet, TX 76052
3beds
1,483sqft
Single Family Residence
Built in 2005
5,662.8 Square Feet Lot
$299,400 Zestimate®
$--/sqft
$1,951 Estimated rent
Home value
$299,400
$278,000 - $323,000
$1,951/mo
Zestimate® history
Loading...
Owner options
Explore your selling options
What's special
WOW - This home is AMAZING! 3-bedroom, 2-bathroom, 2-car garage PLUS an OFFICE! This gorgeous home has it all! Spacious primary bedroom with expansive window seat, walk-in closet + large primary bath with huge garden tub, separate shower and dual sinks. Kitchen has plenty of room for a breakfast table is open to the comfortable family room with a decorative fireplace. Covered patio & private fenced yard is great for kids, pets or cooking out. Fabulous location right across from community pool where you can cool off in the hot Texas summer. Close to highways for an easy commute, shopping and restaurants. Come see this beauty today!
Zillow last checked: 8 hours ago
Listing updated: June 12, 2025 at 01:15pm
Listed by:
Linda McCullough 0604162 888-455-6040,
Fathom Realty 888-455-6040
Bought with:
Chaz Swint
Keller Williams Realty
Source: NTREIS,MLS#: 20854579
Facts & features
Interior
Bedrooms & bathrooms
- Bedrooms: 3
- Bathrooms: 2
- Full bathrooms: 2
Primary bedroom
- Features: Dual Sinks, Garden Tub/Roman Tub, Separate Shower, Walk-In Closet(s)
- Level: First
- Dimensions: 14 x 13
Bedroom
- Level: First
- Dimensions: 10 x 10
Bedroom
- Features: Walk-In Closet(s)
- Level: First
- Dimensions: 10 x 9
Kitchen
- Features: Built-in Features, Eat-in Kitchen, Walk-In Pantry
- Level: First
- Dimensions: 11 x 13
Living room
- Features: Ceiling Fan(s), Fireplace
- Level: First
- Dimensions: 14 x 14
Office
- Level: First
- Dimensions: 12 x 9
Utility room
- Features: Built-in Features, Utility Room
- Level: First
- Dimensions: 5 x 6
Heating
- Electric
Cooling
- Central Air, Ceiling Fan(s), Electric
Appliances
- Included: Dishwasher, Electric Range, Disposal, Microwave
- Laundry: Electric Dryer Hookup, Laundry in Utility Room
Features
- Eat-in Kitchen, High Speed Internet, Open Floorplan, Pantry, Walk-In Closet(s)
- Windows: Window Coverings
- Has basement: No
- Number of fireplaces: 1
- Fireplace features: Decorative, Electric, Family Room
Interior area
- Total interior livable area: 1,483 sqft
Property
Parking
- Total spaces: 2
- Parking features: Garage Faces Front
- Attached garage spaces: 2
Features
- Levels: One
- Stories: 1
- Patio & porch: Covered
- Pool features: None, Community
- Fencing: Wood
Lot
- Size: 5,662 sqft
Details
- Parcel number: 40825272
Construction
Type & style
- Home type: SingleFamily
- Architectural style: Detached
- Property subtype: Single Family Residence
Condition
- Year built: 2005
Utilities & green energy
- Sewer: Public Sewer
- Water: Public
- Utilities for property: Sewer Available, Water Available
Community & neighborhood
Community
- Community features: Pool
Location
- Region: Haslet
- Subdivision: Emerald Park Add
HOA & financial
HOA
- Has HOA: Yes
- HOA fee: $450 annually
- Services included: All Facilities
- Association name: Blue Hawk Management
- Association phone: 972-674-3791
Price history
| Date | Event | Price |
|---|---|---|
| 6/12/2025 | Sold | -- |
Source: NTREIS #20854579 Report a problem | ||
| 5/14/2025 | Pending sale | $299,999$202/sqft |
Source: NTREIS #20854579 Report a problem | ||
| 5/9/2025 | Contingent | $299,999$202/sqft |
Source: NTREIS #20854579 Report a problem | ||
| 2/27/2025 | Listed for sale | $299,999+0.2%$202/sqft |
Source: NTREIS #20854579 Report a problem | ||
| 8/30/2023 | Sold | -- |
Source: NTREIS #20387399 Report a problem | ||
Public tax history
| Year | Property taxes | Tax assessment |
|---|---|---|
| 2024 | $3,136 -4.8% | $271,535 -3.3% |
| 2023 | $3,294 +11.4% | $280,657 +22.6% |
| 2022 | $2,957 +12.7% | $229,014 +14.9% |
Find assessor info on the county website
Neighborhood: Dorado Ranch
Nearby schools
GreatSchools rating
- 4/10Berkshire Elementary SchoolGrades: PK-5Distance: 0.6 mi
- 6/10Leo Adams MiddleGrades: 6-8Distance: 1.6 mi
- 7/10V R Eaton High SchoolGrades: 9-12Distance: 1.8 mi
Schools provided by the listing agent
- Elementary: Berkshire
- Middle: Leo Adams
- High: Eaton
- District: Northwest ISD
Source: NTREIS. This data may not be complete. We recommend contacting the local school district to confirm school assignments for this home.
Get a cash offer in 3 minutes
Find out how much your home could sell for in as little as 3 minutes with a no-obligation cash offer.
Estimated market value
$299,400
Get a cash offer in 3 minutes
Find out how much your home could sell for in as little as 3 minutes with a no-obligation cash offer.
Estimated market value
$299,400


