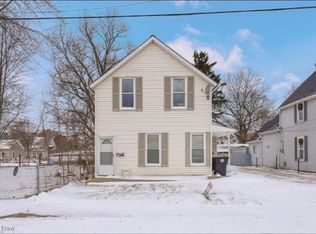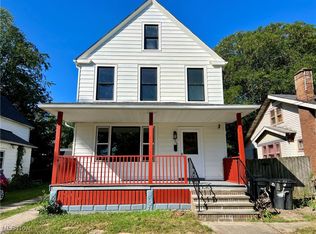Sold for $174,000
$174,000
10818 Dixon Rd, Cleveland, OH 44111
3beds
2,042sqft
Single Family Residence
Built in 1895
9,600.62 Square Feet Lot
$175,900 Zestimate®
$85/sqft
$1,865 Estimated rent
Home value
$175,900
$162,000 - $190,000
$1,865/mo
Zestimate® history
Loading...
Owner options
Explore your selling options
What's special
Charming Colonial in Cleveland with modern updates! Discover this beautiful, well maintained home on a spacious double-deep, fully fenced lot featuring a front porch, side porch, 2 outbuildings, parking pad and a 2-car garage. Inside, you’ll find 3 bedrooms, 1.5 baths, and a thoughtfully updated interior. The kitchen and baths have been renovated, including a walk-in shower (2024). Enjoy first-floor laundry, a full walk-in closet off upstairs bedroom, and attic access for extra storage. Recent updates include gutter guards, windows, roof, HVAC, and driveway (2018)—offering peace of mind for years to come. All appliances stay, including washer and dryer. Seller providing a Home Warranty! Easy access to freeways, airport and Metroparks. This home combines classic charm with modern convenience, and it’s ready for you to move in and make it your own! Call now to see where your dreams come home!
Zillow last checked: 8 hours ago
Listing updated: August 20, 2025 at 08:52am
Listed by:
Laura C Williams 440-864-1893 laurawilliams@howardhanna.com,
Howard Hanna,
Hannah Williams 440-865-9673,
Howard Hanna
Bought with:
Gregory Erlanger, 2004000516
Keller Williams Citywide
Jeff Zeda, 2014005399
Keller Williams Citywide
Source: MLS Now,MLS#: 5144406Originating MLS: Akron Cleveland Association of REALTORS
Facts & features
Interior
Bedrooms & bathrooms
- Bedrooms: 3
- Bathrooms: 2
- Full bathrooms: 1
- 1/2 bathrooms: 1
- Main level bathrooms: 1
Bedroom
- Description: Flooring: Carpet
- Level: Second
Bedroom
- Description: Flooring: Carpet
- Level: Second
Bedroom
- Description: Flooring: Carpet
- Level: Second
Other
- Description: Flooring: Linoleum
- Level: First
Den
- Description: Flooring: Carpet
- Level: First
Dining room
- Description: Flooring: Carpet
- Level: First
Eat in kitchen
- Description: Flooring: Luxury Vinyl Tile
- Level: First
Laundry
- Level: First
Living room
- Description: Flooring: Carpet
- Level: First
Heating
- Forced Air
Cooling
- Central Air
Appliances
- Included: Dryer, Dishwasher, Microwave, Range, Refrigerator, Washer
- Laundry: Main Level
Features
- Ceiling Fan(s), Eat-in Kitchen, Walk-In Closet(s)
- Basement: Unfinished
- Has fireplace: No
Interior area
- Total structure area: 2,042
- Total interior livable area: 2,042 sqft
- Finished area above ground: 1,442
- Finished area below ground: 600
Property
Parking
- Parking features: Detached, Garage, Garage Door Opener, Paved
- Garage spaces: 2
Features
- Levels: Two
- Stories: 2
- Patio & porch: Front Porch, Side Porch
- Fencing: Chain Link,Full
Lot
- Size: 9,600 sqft
Details
- Additional structures: Outbuilding
- Parcel number: 01908077
Construction
Type & style
- Home type: SingleFamily
- Architectural style: Colonial
- Property subtype: Single Family Residence
Materials
- Vinyl Siding
- Roof: Asphalt,Fiberglass
Condition
- Updated/Remodeled
- Year built: 1895
Details
- Warranty included: Yes
Utilities & green energy
- Sewer: Public Sewer
- Water: Public
Community & neighborhood
Location
- Region: Cleveland
- Subdivision: N Moses & S Days
Other
Other facts
- Listing agreement: Exclusive Right To Sell
- Listing terms: Cash,Conventional,FHA,VA Loan
Price history
| Date | Event | Price |
|---|---|---|
| 8/18/2025 | Sold | $174,000+12.3%$85/sqft |
Source: MLS Now #5144406 Report a problem | ||
| 8/2/2025 | Pending sale | $154,900$76/sqft |
Source: MLS Now #5144406 Report a problem | ||
| 7/31/2025 | Listed for sale | $154,900$76/sqft |
Source: MLS Now #5144406 Report a problem | ||
Public tax history
| Year | Property taxes | Tax assessment |
|---|---|---|
| 2024 | $2,092 +60.1% | $41,720 +58.1% |
| 2023 | $1,307 -1.8% | $26,390 |
| 2022 | $1,331 +1% | $26,390 |
Find assessor info on the county website
Neighborhood: West Boulevard
Nearby schools
GreatSchools rating
- 4/10Mary Church Terrell SchoolGrades: PK-8Distance: 0.4 mi
- 4/10New Technology WestGrades: 3-4,6,9-12Distance: 0.4 mi
- 5/10Wilbur Wright SchoolGrades: PK-8Distance: 0.8 mi
Schools provided by the listing agent
- District: Cleveland Municipal - 1809
Source: MLS Now. This data may not be complete. We recommend contacting the local school district to confirm school assignments for this home.
Get a cash offer in 3 minutes
Find out how much your home could sell for in as little as 3 minutes with a no-obligation cash offer.
Estimated market value$175,900
Get a cash offer in 3 minutes
Find out how much your home could sell for in as little as 3 minutes with a no-obligation cash offer.
Estimated market value
$175,900

