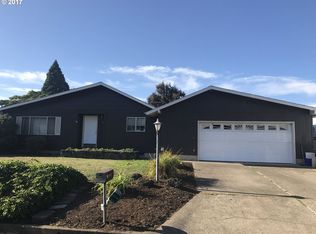Sold
$400,000
1082 Dondea St, Springfield, OR 97478
3beds
1,247sqft
Residential, Single Family Residence
Built in 1968
8,276.4 Square Feet Lot
$399,800 Zestimate®
$321/sqft
$2,137 Estimated rent
Home value
$399,800
$368,000 - $436,000
$2,137/mo
Zestimate® history
Loading...
Owner options
Explore your selling options
What's special
Freshly updated and move-in ready, this charming 3-bedroom home welcomes you with modern touches and low traffic cul-de-sac setting. Spacious rooms feature laminate flooring throughout. The kitchen shines with stainless steel appliances, shaker-style cabinetry, granite countertops and a tile backsplash. Ample built-in cabinets and drawers line the hallway, providing generous storage for linens and more. The main bathroom features a tiled floor and a marble-surrounded shower-over-tub. A picture window in the living room fills the space with natural light, while spacious 19’ x 11’ family room boasts a fireplace and sliding glass doors to the backyard areas. Off the kitchen is a convenient 10' x 5' utility room/half bath that leads into the attached 2-car garage, equipped with a cross beam perfect for your heavy lifting projects. Step outside to beautifully landscaped grounds with vibrant flowers, Japanese Maple, raised garden beds & edged lawns! The large 24' x 12' covered patio pairs with an impressive 24' x 24' stamped concrete patio—beautifully designed to mimic wood grain—complete with a fire pit area, ideal for relaxing or entertaining. You’ll also find an 11' x 8' finished outbuilding with electricity with a sweet little front porch, great for a studio, garden shed, hobby shop or ???.Next to the garage, there’s a 21' x 9' lean-to carport—perfect for storing a boat, extra vehicles, or your outdoor gear. Located just blocks from Willamalane Parks, scenic bike trails along the Willamette River, and Douglas Gardens Elementary. A short drive brings you to rivers, lakes, and trails for endless outdoor adventure. Be sure to check out the 3D virtual tour—then come experience this gem in person!
Zillow last checked: 8 hours ago
Listing updated: August 19, 2025 at 05:42am
Listed by:
Cory Neu 541-915-8845,
Neu Real Estate
Bought with:
George Zakhary, 201222404
Hybrid Real Estate
Source: RMLS (OR),MLS#: 744836435
Facts & features
Interior
Bedrooms & bathrooms
- Bedrooms: 3
- Bathrooms: 2
- Full bathrooms: 1
- Partial bathrooms: 1
- Main level bathrooms: 2
Primary bedroom
- Features: Closet, Laminate Flooring
- Level: Main
- Area: 130
- Dimensions: 13 x 10
Bedroom 2
- Features: Closet, Laminate Flooring
- Level: Main
- Area: 120
- Dimensions: 12 x 10
Bedroom 3
- Features: Closet, Laminate Flooring
- Level: Main
- Area: 110
- Dimensions: 11 x 10
Dining room
- Features: Laminate Flooring
- Level: Main
- Area: 72
- Dimensions: 9 x 8
Family room
- Features: Fireplace, Sliding Doors, Laminate Flooring
- Level: Main
Kitchen
- Features: Dishwasher, Free Standing Range, Granite, Laminate Flooring
- Level: Main
- Area: 90
- Width: 9
Living room
- Features: Exterior Entry, Laminate Flooring
- Level: Main
- Area: 247
- Dimensions: 19 x 13
Heating
- Ceiling, Fireplace(s)
Cooling
- None
Appliances
- Included: Dishwasher, Free-Standing Range, Free-Standing Refrigerator, Range Hood, Electric Water Heater
- Laundry: Laundry Room
Features
- Marble, Sink, Closet, Granite
- Flooring: Laminate, Tile
- Doors: Sliding Doors
- Windows: Double Pane Windows, Vinyl Frames
- Basement: Crawl Space
- Number of fireplaces: 1
- Fireplace features: Electric, Wood Burning, Outside
Interior area
- Total structure area: 1,247
- Total interior livable area: 1,247 sqft
Property
Parking
- Total spaces: 2
- Parking features: RV Access/Parking, RV Boat Storage, Attached
- Attached garage spaces: 2
Accessibility
- Accessibility features: One Level, Accessibility
Features
- Levels: One
- Stories: 1
- Patio & porch: Covered Patio, Patio
- Exterior features: Fire Pit, Garden, Yard, Exterior Entry
- Fencing: Fenced
Lot
- Size: 8,276 sqft
- Dimensions: 110' x 75'
- Features: Cul-De-Sac, Level, SqFt 7000 to 9999
Details
- Additional structures: RVParking, RVBoatStorage, Workshop
- Parcel number: 0564565
Construction
Type & style
- Home type: SingleFamily
- Architectural style: Ranch
- Property subtype: Residential, Single Family Residence
Materials
- Lap Siding
- Foundation: Concrete Perimeter
- Roof: Composition
Condition
- Approximately
- New construction: No
- Year built: 1968
Utilities & green energy
- Sewer: Standard Septic
- Water: Public
Community & neighborhood
Location
- Region: Springfield
- Subdivision: Meadow Green Estates
Other
Other facts
- Listing terms: Cash,Conventional,FHA,VA Loan
Price history
| Date | Event | Price |
|---|---|---|
| 8/12/2025 | Sold | $400,000-5.9%$321/sqft |
Source: | ||
| 7/22/2025 | Pending sale | $425,000$341/sqft |
Source: | ||
| 6/25/2025 | Listed for sale | $425,000+138.8%$341/sqft |
Source: | ||
| 3/27/2015 | Sold | $178,000+1.7%$143/sqft |
Source: | ||
| 2/21/2015 | Pending sale | $175,000$140/sqft |
Source: Windermere Real Estate/Lane County #15363271 Report a problem | ||
Public tax history
| Year | Property taxes | Tax assessment |
|---|---|---|
| 2025 | $2,835 +2.8% | $203,336 +3% |
| 2024 | $2,758 +1.3% | $197,414 +3% |
| 2023 | $2,722 +3.8% | $191,665 +3% |
Find assessor info on the county website
Neighborhood: 97478
Nearby schools
GreatSchools rating
- 8/10Douglas Gardens Elementary SchoolGrades: K-5Distance: 0.1 mi
- 6/10Agnes Stewart Middle SchoolGrades: 6-8Distance: 0.4 mi
- 4/10Springfield High SchoolGrades: 9-12Distance: 2.4 mi
Schools provided by the listing agent
- Elementary: Douglas Gardens
- Middle: Agnes Stewart
- High: Springfield
Source: RMLS (OR). This data may not be complete. We recommend contacting the local school district to confirm school assignments for this home.

Get pre-qualified for a loan
At Zillow Home Loans, we can pre-qualify you in as little as 5 minutes with no impact to your credit score.An equal housing lender. NMLS #10287.
