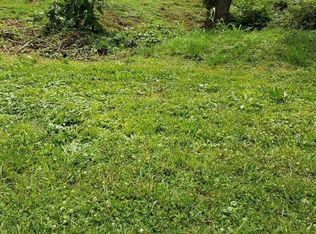Sold for $369,000
$369,000
1082 Eight Mile Rd, Cincinnati, OH 45255
3beds
2,030sqft
Single Family Residence
Built in 1998
0.32 Acres Lot
$371,000 Zestimate®
$182/sqft
$2,466 Estimated rent
Home value
$371,000
$338,000 - $408,000
$2,466/mo
Zestimate® history
Loading...
Owner options
Explore your selling options
What's special
Beautifully updated two story in Anderson! Over 2,600 total sq ft including an updated finished lower level. Kitchen offers new backsplash, sink, faucet, lighting, gas range, oven, dishwasher and microwave; cabinets from 2019. Upstairs features new carpet, primary suite, full guest bath and spacious landing. Enjoy the Trex deck overlooking a semi-wooded yard with new picket fence, creek, firepit and visiting wildlife. Long driveway with turnaround, playground access, and sump pump by Ohio Basement Authority. Convenient to shopping, dining and easy access to 52 and 275.
Zillow last checked: 8 hours ago
Listing updated: December 23, 2025 at 07:05am
Listed by:
David Hirschman 513-888-4666,
Comey & Shepherd 513-231-2800
Bought with:
Jen D Hemmelgarn, 2011002749
Sibcy Cline, Inc.
Source: Cincy MLS,MLS#: 1859679 Originating MLS: Cincinnati Area Multiple Listing Service
Originating MLS: Cincinnati Area Multiple Listing Service

Facts & features
Interior
Bedrooms & bathrooms
- Bedrooms: 3
- Bathrooms: 3
- Full bathrooms: 2
- 1/2 bathrooms: 1
Primary bedroom
- Features: Bath Adjoins, Walk-In Closet(s), Wall-to-Wall Carpet
- Level: Second
- Area: 180
- Dimensions: 15 x 12
Bedroom 2
- Level: Second
- Area: 156
- Dimensions: 13 x 12
Bedroom 3
- Level: Second
- Area: 132
- Dimensions: 12 x 11
Bedroom 4
- Area: 0
- Dimensions: 0 x 0
Bedroom 5
- Area: 0
- Dimensions: 0 x 0
Primary bathroom
- Features: Tile Floor, Double Vanity, Tub w/Shower
Bathroom 1
- Features: Full
- Level: Second
Bathroom 2
- Features: Full
- Level: Second
Bathroom 3
- Features: Partial
- Level: First
Dining room
- Features: Chandelier, Walkout, Wood Floor
- Level: First
- Area: 168
- Dimensions: 14 x 12
Family room
- Features: Wall-to-Wall Carpet
- Area: 378
- Dimensions: 14 x 27
Kitchen
- Features: Pantry, Counter Bar, Tile Floor, Gourmet, Kitchen Island, Wood Cabinets, Marble/Granite/Slate
- Area: 252
- Dimensions: 18 x 14
Living room
- Features: Wood Floor
- Area: 240
- Dimensions: 20 x 12
Office
- Area: 0
- Dimensions: 0 x 0
Heating
- Gas
Cooling
- Central Air
Appliances
- Included: Dishwasher, Microwave, Oven/Range, Refrigerator, Gas Water Heater
Features
- High Ceilings
- Doors: Multi Panel Doors
- Windows: Vinyl, Insulated Windows
- Basement: Full,Finished
Interior area
- Total structure area: 2,030
- Total interior livable area: 2,030 sqft
Property
Parking
- Total spaces: 2
- Parking features: Driveway
- Garage spaces: 2
- Has uncovered spaces: Yes
Features
- Levels: Two
- Stories: 2
- Patio & porch: Deck, Porch
- Exterior features: Fire Pit
Lot
- Size: 0.32 Acres
Details
- Parcel number: 5000123014800
- Zoning description: Residential
Construction
Type & style
- Home type: SingleFamily
- Architectural style: Transitional
- Property subtype: Single Family Residence
Materials
- Vinyl Siding
- Foundation: Concrete Perimeter
- Roof: Shingle
Condition
- New construction: No
- Year built: 1998
Utilities & green energy
- Gas: Natural
- Sewer: Public Sewer
- Water: Public
Community & neighborhood
Location
- Region: Cincinnati
HOA & financial
HOA
- Has HOA: No
Other
Other facts
- Listing terms: No Special Financing,Conventional
Price history
| Date | Event | Price |
|---|---|---|
| 12/19/2025 | Sold | $369,000-2.6%$182/sqft |
Source: | ||
| 10/29/2025 | Pending sale | $379,000$187/sqft |
Source: | ||
| 10/24/2025 | Listed for sale | $379,000+1.1%$187/sqft |
Source: | ||
| 7/26/2024 | Sold | $375,000-2.6%$185/sqft |
Source: | ||
| 7/2/2024 | Pending sale | $385,000$190/sqft |
Source: | ||
Public tax history
| Year | Property taxes | Tax assessment |
|---|---|---|
| 2024 | $6,428 +5.1% | $105,753 |
| 2023 | $6,114 +22.3% | $105,753 +37.3% |
| 2022 | $5,001 +1.3% | $77,000 |
Find assessor info on the county website
Neighborhood: Forestville
Nearby schools
GreatSchools rating
- 6/10Ayer Elementary SchoolGrades: K-6Distance: 0.5 mi
- 8/10Nagel Middle SchoolGrades: 6-8Distance: 0.8 mi
- 8/10Anderson High SchoolGrades: 9-12Distance: 1.4 mi
Get a cash offer in 3 minutes
Find out how much your home could sell for in as little as 3 minutes with a no-obligation cash offer.
Estimated market value$371,000
Get a cash offer in 3 minutes
Find out how much your home could sell for in as little as 3 minutes with a no-obligation cash offer.
Estimated market value
$371,000
