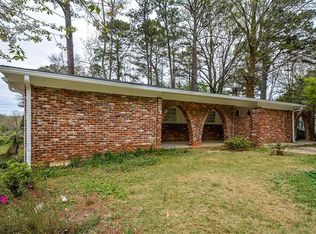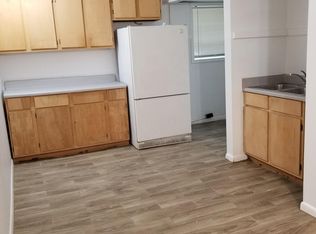Closed
$412,000
1082 Greenbriar Cir, Decatur, GA 30033
2beds
1,387sqft
Single Family Residence
Built in 1960
0.4 Acres Lot
$399,500 Zestimate®
$297/sqft
$1,790 Estimated rent
Home value
$399,500
$368,000 - $435,000
$1,790/mo
Zestimate® history
Loading...
Owner options
Explore your selling options
What's special
A beautifully updated ranch-style home nestled in the serene Evergreen Forest neighborhood of Decatur. This charming residence offers two spacious bedrooms and two modern bathrooms across 1,387 square feet of thoughtfully designed living space, all situated on a large 0.40-acre lot. As you step inside, you'll be greeted by gleaming hardwood floors that flow seamlessly throughout the main living areas. The open-concept layout is bathed in natural light, creating an inviting atmosphere perfect for both relaxing and entertaining. The updated kitchen boasts marble countertops, crisp white cabinetry, and stainless-steel appliances. The oversized primary suite serves as a tranquil retreat, featuring a renovated en-suite bathroom with contemporary fixtures and finishes. The secondary bedroom is equally spacious, offering flexibility for guests, a home office, or additional family members. A second full bathroom, also tastefully updated with a walk-in shower, ensures comfort and convenience for all. The basement offers the best of both worlds with flexible, thoughtfully designed spaces. One half is fully finished and includes two separate rooms - one ideally suited for a home office, offering privacy and quiet, and a second finished room that makes a perfect guest bedroom. The other half remains unfinished, providing an excellent opportunity for a workshop, extra storage, or future customization. Additionally, a large storage room located beneath the home and accessible from the backyard offers ample space for tools, seasonal items, or hobby equipment-keeping your main living areas clutter-free and organized. Parking is both convenient and flexible, with a private driveway and generous on-street availability. Ideally located within the I-285 perimeter in unincorporated DeKalb County, this home offers seamless access to premier shopping at Lulah Hills Shopping Center, popular local restaurants, scenic walking trails, and more. Enjoy close proximity to Emory University/Hospital, the CDC, Avondale Estates, Downtown Decatur, and the City of Atlanta - all without the burden of city taxes. Don't miss the opportunity to own this home that combines classic charm with modern updates. Schedule your private tour today and make 1082 Greenbriar Circle your new address.
Zillow last checked: 8 hours ago
Listing updated: August 05, 2025 at 08:21am
Listed by:
Derek P Wood 6785955427,
Keller Knapp, Inc
Bought with:
Rebecca G Sideris, 250354
Bolst, Inc.
Source: GAMLS,MLS#: 10536908
Facts & features
Interior
Bedrooms & bathrooms
- Bedrooms: 2
- Bathrooms: 2
- Full bathrooms: 2
- Main level bathrooms: 2
- Main level bedrooms: 2
Kitchen
- Features: Breakfast Bar, Solid Surface Counters
Heating
- Central, Forced Air, Heat Pump, Natural Gas
Cooling
- Ceiling Fan(s), Central Air
Appliances
- Included: Dishwasher, Disposal, Microwave, Refrigerator, Stainless Steel Appliance(s)
- Laundry: In Hall
Features
- Bookcases, Double Vanity, Master On Main Level, Other, Rear Stairs, Tile Bath, Tray Ceiling(s)
- Flooring: Carpet, Hardwood, Tile
- Windows: Double Pane Windows
- Basement: Daylight,Exterior Entry,Interior Entry,Partial
- Number of fireplaces: 1
- Fireplace features: Family Room, Living Room
- Common walls with other units/homes: No Common Walls
Interior area
- Total structure area: 1,387
- Total interior livable area: 1,387 sqft
- Finished area above ground: 1,387
- Finished area below ground: 0
Property
Parking
- Total spaces: 2
- Parking features: Kitchen Level, Off Street
Features
- Levels: One
- Stories: 1
- Patio & porch: Deck, Patio
- Exterior features: Garden
- Fencing: Back Yard,Chain Link,Fenced,Wood
- Waterfront features: No Dock Or Boathouse
- Body of water: None
Lot
- Size: 0.40 Acres
- Features: Private
- Residential vegetation: Wooded
Details
- Additional structures: Stable(s)
- Parcel number: 18 099 03 069
Construction
Type & style
- Home type: SingleFamily
- Architectural style: Brick 4 Side,Ranch
- Property subtype: Single Family Residence
Materials
- Brick
- Foundation: Block
- Roof: Composition
Condition
- Resale
- New construction: No
- Year built: 1960
Utilities & green energy
- Sewer: Public Sewer
- Water: Public
- Utilities for property: Cable Available, Electricity Available, High Speed Internet, Natural Gas Available, Phone Available, Sewer Available, Water Available
Green energy
- Water conservation: Low-Flow Fixtures
Community & neighborhood
Security
- Security features: Smoke Detector(s)
Community
- Community features: Park, Playground, Stable(s), Near Public Transport, Walk To Schools, Near Shopping
Location
- Region: Decatur
- Subdivision: Evergreen Forest
HOA & financial
HOA
- Has HOA: No
- Services included: None
Other
Other facts
- Listing agreement: Exclusive Agency
- Listing terms: 1031 Exchange,Cash,Conventional,Fannie Mae Approved,FHA,Freddie Mac Approved,USDA Loan,VA Loan
Price history
| Date | Event | Price |
|---|---|---|
| 8/5/2025 | Sold | $412,000+0.6%$297/sqft |
Source: | ||
| 6/17/2025 | Pending sale | $409,500$295/sqft |
Source: | ||
| 6/5/2025 | Listed for sale | $409,500+32.1%$295/sqft |
Source: | ||
| 3/25/2020 | Sold | $310,000+3.3%$224/sqft |
Source: | ||
| 2/17/2020 | Pending sale | $300,000$216/sqft |
Source: BHGRE Metro Brokers #6669513 Report a problem | ||
Public tax history
| Year | Property taxes | Tax assessment |
|---|---|---|
| 2025 | $4,821 -4.9% | $160,000 -1.7% |
| 2024 | $5,067 +47.5% | $162,800 +37.6% |
| 2023 | $3,435 -14.5% | $118,280 |
Find assessor info on the county website
Neighborhood: 30033
Nearby schools
GreatSchools rating
- 5/10Mclendon Elementary SchoolGrades: PK-5Distance: 0.4 mi
- 5/10Druid Hills Middle SchoolGrades: 6-8Distance: 1 mi
- 6/10Druid Hills High SchoolGrades: 9-12Distance: 3.3 mi
Schools provided by the listing agent
- Elementary: Mclendon
- Middle: Druid Hills
- High: Druid Hills
Source: GAMLS. This data may not be complete. We recommend contacting the local school district to confirm school assignments for this home.
Get a cash offer in 3 minutes
Find out how much your home could sell for in as little as 3 minutes with a no-obligation cash offer.
Estimated market value$399,500
Get a cash offer in 3 minutes
Find out how much your home could sell for in as little as 3 minutes with a no-obligation cash offer.
Estimated market value
$399,500

