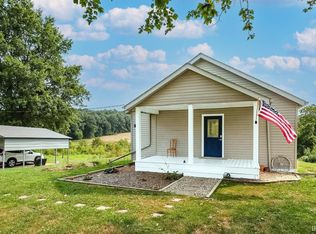Closed
$216,200
1082 N Holtsclaw Rd, Bloomfield, IN 47424
3beds
2,288sqft
Single Family Residence
Built in 1995
3.84 Acres Lot
$220,100 Zestimate®
$--/sqft
$2,156 Estimated rent
Home value
$220,100
Estimated sales range
Not available
$2,156/mo
Zestimate® history
Loading...
Owner options
Explore your selling options
What's special
**MOTIVATED SELLER!** WELCOME HOME to your THREE bedroom, THREE bathroom RANCH nestled on almost FOUR acres of beautiful, partially wooded land. Pull up into your driveway, to enjoy your scenic view of mature trees as you make your way towards your partially covered front porch. Step inside to be greeted by your open concept living room, dining room, and kitchen area. Stroll down the hallway to find your master suite and your second bedroom. Right next to your living room, you will find a staircase that leads to your newly finished walkout basement which houses your third bedroom, a full bathroom, and your rec room perfect for having fun games with the family. Out back, you will find your wooden deck where you can enjoy a peaceful, stunning view of nature. Your outdoor living space offers plenty of room for the critters and kiddos to play as well as a lot of extra space in your 40' x 50' pole barn and SIX other outbuildings. Some of the updates include: base cabinets in the kitchen, flooring (in the kitchen, dining room, living room, hallway, and both bathrooms upstairs), complete remodel and finishing of the walkout basement. Home has an ADT system that can be activated which monitors all three doors to the outside, motion sensors in the hall to the downstairs and living room, glass breakage detection in both bedrooms and can contact police and fire department. This home comes complete with kitchen appliances and a one year HSA home warranty with buyer seven star upgrade. Utility averages are: Utilities District of Western Indiana ($150/month), Midwest Gas ($50/month), and Eastern Heights Utilities ($20/month). Come check out this wonderful country living home today!
Zillow last checked: 8 hours ago
Listing updated: March 31, 2025 at 01:08pm
Listed by:
Natasha Johns 812-345-2795,
Williams Carpenter Realtors
Bought with:
Michelle Papp, RB14046401
RE/MAX Acclaimed Properties
Source: IRMLS,MLS#: 202500098
Facts & features
Interior
Bedrooms & bathrooms
- Bedrooms: 3
- Bathrooms: 3
- Full bathrooms: 3
- Main level bedrooms: 2
Bedroom 1
- Level: Main
Bedroom 2
- Level: Main
Dining room
- Level: Main
- Area: 99
- Dimensions: 11 x 9
Kitchen
- Level: Main
- Area: 99
- Dimensions: 11 x 9
Living room
- Level: Main
- Area: 228
- Dimensions: 19 x 12
Heating
- Natural Gas, Forced Air
Cooling
- Multi Units
Appliances
- Included: Dishwasher, Microwave, Refrigerator, Washer, Gas Cooktop, Dryer-Electric, Exhaust Fan, Gas Oven, Gas Water Heater
Features
- Flooring: Carpet, Laminate
- Basement: Full,Walk-Out Access,Block
- Number of fireplaces: 1
- Fireplace features: Family Room, Wood Burning
Interior area
- Total structure area: 2,288
- Total interior livable area: 2,288 sqft
- Finished area above ground: 1,144
- Finished area below ground: 1,144
Property
Parking
- Parking features: Gravel
- Has uncovered spaces: Yes
Features
- Levels: One
- Stories: 1
- Fencing: Barbed Wire
Lot
- Size: 3.84 Acres
- Features: Rolling Slope, 3-5.9999, Rural
Details
- Additional structures: Outbuilding
- Parcel number: 280913000027.001004
Construction
Type & style
- Home type: SingleFamily
- Property subtype: Single Family Residence
Materials
- Vinyl Siding
- Roof: Shingle
Condition
- New construction: No
- Year built: 1995
Utilities & green energy
- Electric: Utilities Dist Western IN
- Sewer: Septic Tank
- Water: Public, Eastern Heights Utilities
Community & neighborhood
Location
- Region: Bloomfield
- Subdivision: None
Other
Other facts
- Listing terms: Conventional,FHA,USDA Loan,VA Loan
Price history
| Date | Event | Price |
|---|---|---|
| 3/31/2025 | Sold | $216,200-9.9% |
Source: | ||
| 1/27/2025 | Price change | $239,900-4% |
Source: | ||
| 1/2/2025 | Listed for sale | $249,900 |
Source: | ||
| 1/1/2025 | Listing removed | $249,900 |
Source: | ||
| 12/10/2024 | Price change | $249,900-7.4% |
Source: | ||
Public tax history
| Year | Property taxes | Tax assessment |
|---|---|---|
| 2024 | $2,285 -9.9% | $177,700 +0.5% |
| 2023 | $2,535 +6.9% | $176,800 -3.1% |
| 2022 | $2,371 +0.8% | $182,500 +10.9% |
Find assessor info on the county website
Neighborhood: 47424
Nearby schools
GreatSchools rating
- 6/10Eastern Greene Elementary SchoolGrades: PK-4Distance: 3.4 mi
- 6/10Eastern Greene Middle SchoolGrades: 5-8Distance: 3.4 mi
- 5/10Eastern Greene High SchoolGrades: 9-12Distance: 3.8 mi
Schools provided by the listing agent
- Elementary: Eastern Greene
- Middle: Eastern Greene
- High: Eastern Greene
- District: Eastern Greene Schools
Source: IRMLS. This data may not be complete. We recommend contacting the local school district to confirm school assignments for this home.
Get pre-qualified for a loan
At Zillow Home Loans, we can pre-qualify you in as little as 5 minutes with no impact to your credit score.An equal housing lender. NMLS #10287.
