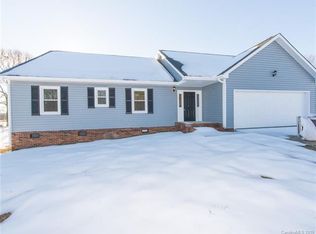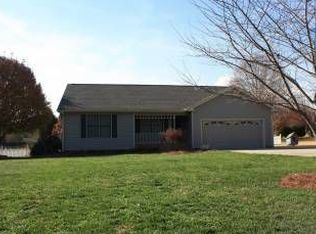Closed
$345,000
1082 Perth Rd, Troutman, NC 28166
3beds
1,723sqft
Single Family Residence
Built in 1995
0.46 Acres Lot
$345,800 Zestimate®
$200/sqft
$2,078 Estimated rent
Home value
$345,800
$322,000 - $370,000
$2,078/mo
Zestimate® history
Loading...
Owner options
Explore your selling options
What's special
Move-in ready home with no deferred maintenance in sight! The large, private backyard offers space for entertaining, relaxing, gardening, & features a shed. An oversized attached garage and covered carport provide ample room for storage, tools, recreational gear, a boat or multiple vehicles. Inside, the layout includes bright living areas with great natural light, a functional kitchen with plenty of cabinet and counter space, drop zone, 2 bedrooms with adjoining bath & large primary ensuite as well as a half guest bath You'll love the built-in home office with a barn door & kitchen drop zone! All major systems are in great condition. Located just minutes from Troutman’s shops, dining, and parks, with easy access to I-77 and North & South areas of Lake Norman.No HOA and room to spread out, making this home a great fit for those looking for some space. Perfect opportunity to own a well-maintained property with indoor and outdoor versatility in a convenient location.See it today!
Zillow last checked: 8 hours ago
Listing updated: September 03, 2025 at 11:57am
Listing Provided by:
Brooke Sines Brooke@GrandAllureHomeGroup.com,
RE/MAX Executive
Bought with:
Alexis Smith
EXP Realty LLC Mooresville
Source: Canopy MLS as distributed by MLS GRID,MLS#: 4282609
Facts & features
Interior
Bedrooms & bathrooms
- Bedrooms: 3
- Bathrooms: 3
- Full bathrooms: 2
- 1/2 bathrooms: 1
- Main level bedrooms: 3
Primary bedroom
- Features: En Suite Bathroom, Walk-In Closet(s)
- Level: Main
Bedroom s
- Level: Main
Bedroom s
- Level: Main
Bathroom full
- Level: Main
Bathroom half
- Level: Main
Dining room
- Level: Main
Kitchen
- Level: Main
Living room
- Level: Main
Heating
- Heat Pump
Cooling
- Ceiling Fan(s)
Appliances
- Included: Dishwasher, Electric Cooktop, Electric Water Heater, Microwave, Refrigerator
- Laundry: Electric Dryer Hookup, In Kitchen, Laundry Closet, Main Level
Features
- Flooring: Tile, Wood
- Has basement: No
Interior area
- Total structure area: 1,723
- Total interior livable area: 1,723 sqft
- Finished area above ground: 1,723
- Finished area below ground: 0
Property
Parking
- Total spaces: 3
- Parking features: Detached Carport, Circular Driveway, Attached Garage, Garage on Main Level
- Attached garage spaces: 2
- Carport spaces: 1
- Covered spaces: 3
- Has uncovered spaces: Yes
Features
- Levels: One
- Stories: 1
- Patio & porch: Rear Porch
- Fencing: Back Yard
Lot
- Size: 0.46 Acres
- Features: Level
Details
- Parcel number: 4730648168.000
- Zoning: R20
- Special conditions: Standard
Construction
Type & style
- Home type: SingleFamily
- Property subtype: Single Family Residence
Materials
- Wood
- Foundation: Crawl Space
- Roof: Shingle
Condition
- New construction: No
- Year built: 1995
Utilities & green energy
- Sewer: Septic Installed
- Water: Well
Community & neighborhood
Location
- Region: Troutman
- Subdivision: Perthwood Estates
Other
Other facts
- Listing terms: Cash,Conventional,FHA,VA Loan
- Road surface type: Asphalt, Paved
Price history
| Date | Event | Price |
|---|---|---|
| 9/3/2025 | Sold | $345,000+3%$200/sqft |
Source: | ||
| 7/28/2025 | Pending sale | $335,000$194/sqft |
Source: | ||
| 7/23/2025 | Listed for sale | $335,000+52.3%$194/sqft |
Source: | ||
| 3/24/2020 | Sold | $220,000$128/sqft |
Source: | ||
| 2/21/2020 | Listed for sale | $220,000+28.3%$128/sqft |
Source: The Brokerage House #3594752 Report a problem | ||
Public tax history
| Year | Property taxes | Tax assessment |
|---|---|---|
| 2025 | $2,018 | $326,370 |
| 2024 | $2,018 | $326,370 |
| 2023 | $2,018 +67.1% | $326,370 +81.3% |
Find assessor info on the county website
Neighborhood: 28166
Nearby schools
GreatSchools rating
- 6/10Troutman Elementary SchoolGrades: PK-5Distance: 2.1 mi
- 2/10Troutman Middle SchoolGrades: 6-8Distance: 2 mi
- 4/10South Iredell High SchoolGrades: 9-12Distance: 8.6 mi
Get a cash offer in 3 minutes
Find out how much your home could sell for in as little as 3 minutes with a no-obligation cash offer.
Estimated market value
$345,800
Get a cash offer in 3 minutes
Find out how much your home could sell for in as little as 3 minutes with a no-obligation cash offer.
Estimated market value
$345,800

