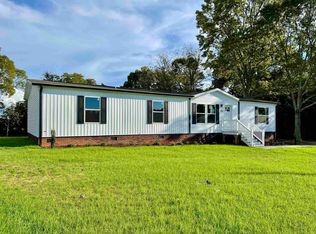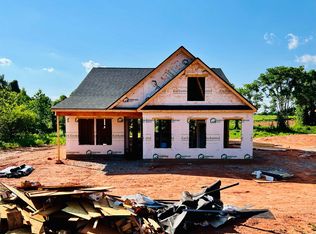Sold co op member
Zestimate®
$239,900
1082 Piedmont Rd, Chesnee, SC 29323
3beds
1,507sqft
Mobile Home
Built in 2025
0.73 Acres Lot
$239,900 Zestimate®
$159/sqft
$-- Estimated rent
Home value
$239,900
Estimated sales range
Not available
Not available
Zestimate® history
Loading...
Owner options
Explore your selling options
What's special
DIST 2 CHESNEE WITH NO HOA - NEW & NEVER LIVED IN -CHEROKEE COUNTY LOCATION - This 3BRM 2BTH is located on .73 ac lot - The attractive exterior and crawl space colors will catch your eye - Nice level yard with hydro seeding grass - Front and back sidewalks - 10x20 Deck on the rear - Front stoop with trex and vinyl railing - The light decor inside and open floor plan are sure to please - Accent wall in a large living space - Kitchen with white cabinets and spacious island - Stainless appliances - Back splash - Coffee bar - Adequate dining space - Split floor plan - Two bedrooms share a hall bath - Primary bedroom has lots of closet space, two vanities in private bath and a garden tub you are sure to enjoy -Laundry room and flex room - Centreal HVAC - 2x6 exterior walls - Call to See!
Zillow last checked: 8 hours ago
Listing updated: November 19, 2025 at 05:01pm
Listed by:
Lori Thompson 864-574-6000,
Keller Williams Realty
Bought with:
Linda Rademacher, SC
Century 21 Blackwell & Co
Source: SAR,MLS#: 327765
Facts & features
Interior
Bedrooms & bathrooms
- Bedrooms: 3
- Bathrooms: 2
- Full bathrooms: 2
- Main level bathrooms: 2
- Main level bedrooms: 3
Primary bedroom
- Level: First
- Area: 168
- Dimensions: 14x12
Bedroom 2
- Level: First
- Area: 108
- Dimensions: 9x12
Bedroom 3
- Level: First
- Area: 120
- Dimensions: 10x12
Deck
- Level: First
- Area: 200
- Dimensions: 10x20
Dining room
- Level: First
- Area: 120
- Dimensions: 10x12
Kitchen
- Level: First
- Area: 132
- Dimensions: 11x12
Laundry
- Level: First
- Area: 30
- Dimensions: 6x5
Living room
- Level: First
- Area: 252
- Dimensions: 21x12
Other
- Description: Flex Room
- Level: First
- Area: 30.83
- Dimensions: 6'2x5
Heating
- Forced Air, Electricity
Cooling
- Central Air, Electricity
Appliances
- Included: Dishwasher, Refrigerator, Free-Standing Range, Range Hood, Electric Water Heater
- Laundry: 1st Floor, Electric Dryer Hookup, Walk-In, Washer Hookup
Features
- Ceiling Fan(s), Ceiling - Blown, Laminate Counters, Open Floorplan, Split Bedroom Plan
- Flooring: Vinyl
- Has basement: No
- Has fireplace: No
Interior area
- Total interior livable area: 1,507 sqft
- Finished area above ground: 1,507
- Finished area below ground: 0
Property
Parking
- Parking features: Driveway, See Parking Features
- Has uncovered spaces: Yes
Features
- Levels: One
- Patio & porch: Deck
Lot
- Size: 0.73 Acres
- Dimensions: 139.29 x 214.21 x 145.75 x 232
- Features: Level
- Topography: Level
Details
- Zoning: Residential S Family
- Special conditions: None
Construction
Type & style
- Home type: MobileManufactured
- Architectural style: Mobile
- Property subtype: Mobile Home
Materials
- Vinyl Siding
- Foundation: Crawl Space
- Roof: Composition
Condition
- New construction: Yes
- Year built: 2025
Details
- Builder name: Cmh Homes, Inc
Utilities & green energy
- Electric: Duke Energ
- Gas: None
- Sewer: Septic Tank
- Water: Public, Daniel Mor
Community & neighborhood
Security
- Security features: Smoke Detector(s)
Location
- Region: Chesnee
- Subdivision: None
Other
Other facts
- Body type: Double Wide
Price history
| Date | Event | Price |
|---|---|---|
| 11/7/2025 | Sold | $239,900$159/sqft |
Source: | ||
| 9/27/2025 | Pending sale | $239,900$159/sqft |
Source: | ||
| 8/18/2025 | Price change | $239,9000%$159/sqft |
Source: | ||
| 8/16/2025 | Listed for sale | $239,995$159/sqft |
Source: | ||
Public tax history
Tax history is unavailable.
Neighborhood: 29323
Nearby schools
GreatSchools rating
- 4/10Northwest Elementary SchoolGrades: PK-5Distance: 4.8 mi
- NAGranard Middle SchoolGrades: 6-8Distance: 10.6 mi
- 3/10Gaffney High SchoolGrades: 9-12Distance: 9.9 mi
Schools provided by the listing agent
- Elementary: 2-Chesnee Elem
- Middle: 2-Chesnee Middle
- High: 2-Chesnee High
Source: SAR. This data may not be complete. We recommend contacting the local school district to confirm school assignments for this home.
Get a cash offer in 3 minutes
Find out how much your home could sell for in as little as 3 minutes with a no-obligation cash offer.
Estimated market value
$239,900
Get a cash offer in 3 minutes
Find out how much your home could sell for in as little as 3 minutes with a no-obligation cash offer.
Estimated market value
$239,900

