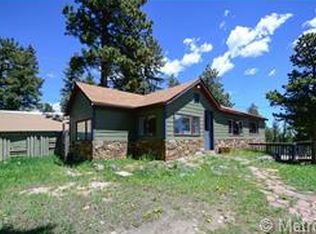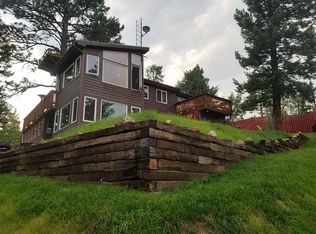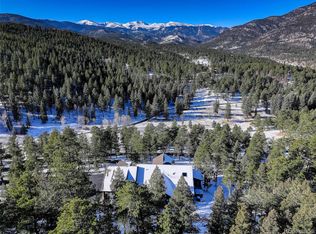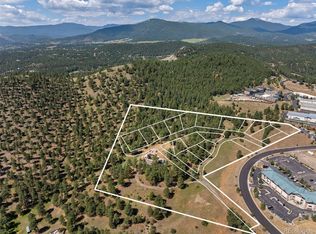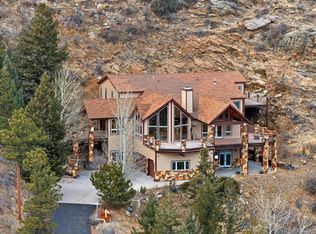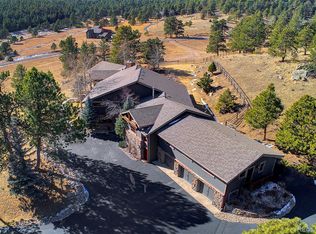Significant price adjustment. Nestled on 10 private acres, this stunning modern home perfectly marries contemporary design with the natural beauty of Evergreen. Situated at the top of a private country road, this newer construction features an open floor plan, inviting abundant natural light and creating a warm, welcoming atmosphere. As you enter, the expansive great room captivates with its impressive 20-foot wood ceilings, elegant I-beams, and automated accent lighting. Large windows and sliding glass doors open to the spacious deck and showcase breathtaking mountain views, while a striking gas fireplace with custom stonework and rolled steel surround serves as a cozy focal point. The gourmet kitchen is a chef’s dream, highlighted by a magnificent 14-foot Quartzite Island with a waterfall edge, Thermador appliances, and custom Plato cabinetry and offers the ideal space for entertaining. The luxurious main floor primary suite features a spa-like en-suite bathroom with dual Quartzite vanities and custom lighting, a soaking tub, and a glass-enclosed shower. With 5 additional bedrooms throughout the home, to include a private In-Law suite, and 2 offices, this exceptional home offers space to suite all needs. The walkout lower level enhances the home's entertaining potential. This space features a spacious entertaining area complete with an oversized 12-foot bar topped with a stunning live edge butcher block. While a remarkable 1,400 square foot covered patio area extends the living space outdoors, perfect for enjoying the surrounding nature. With energy-efficient features, smart home technology, and impeccable craftsmanship, 1082 W Meadow Drive stands as a true sanctuary, offering the perfect blend of luxury and comfort in a breathtaking setting.
For sale
$4,500,000
1082 W Meadow Road, Evergreen, CO 80439
6beds
7,019sqft
Est.:
Single Family Residence
Built in 2023
10 Acres Lot
$-- Zestimate®
$641/sqft
$-- HOA
What's special
Walkout lower levelBreathtaking mountain viewsSpacious deckCustom plato cabinetrySoaking tubInviting abundant natural lightExpansive great room
- 39 days |
- 2,185 |
- 82 |
Zillow last checked: 8 hours ago
Listing updated: January 20, 2026 at 12:25pm
Listed by:
Heather Graham and Sean Endsley 303-895-4663 HeatherSeanTeam@gmail.com,
LIV Sotheby's International Realty
Source: REcolorado,MLS#: 6030202
Tour with a local agent
Facts & features
Interior
Bedrooms & bathrooms
- Bedrooms: 6
- Bathrooms: 8
- Full bathrooms: 1
- 3/4 bathrooms: 6
- 1/2 bathrooms: 1
- Main level bathrooms: 5
- Main level bedrooms: 3
Bedroom
- Description: A Tranquil Retreat With Deck Access, Custom Fireplace And Lighting Throughout
- Features: Primary Suite
- Level: Main
Bedroom
- Description: Spacious With Private Deck And Walnut Flooring
- Level: Main
Bedroom
- Description: Numerous Windows And Walnut Flooring Accent This Beautiful Room
- Level: Main
Bedroom
- Description: Spacious Bedroom In The In-Law Suite Is A Private Getaway
- Level: Upper
Bedroom
- Description: Spacious And Private
- Level: Basement
Bedroom
- Description: Offering Beautiful Views
- Level: Basement
Bathroom
- Description: Quartzite Vanities, Custom Lighting And Soaking Tub Make This Spa-Like Bathroom An Ideal Escape
- Features: Primary Suite
- Level: Main
Bathroom
- Description: Stunning Finishes And Detail Throughout
- Level: Main
Bathroom
- Description: Chic Finishes And Fixtures
- Level: Main
Bathroom
- Description: Stunning Powder Room
- Level: Main
Bathroom
- Description: Ensuite With The Office To Complete The Private Space
- Level: Main
Bathroom
- Description: Modern Touches And Fine Finishes
- Level: Upper
Bathroom
- Description: Quartzite Counters And Custom Cabinetry
- Level: Basement
Bathroom
- Description: Chic Colors And Finishes
- Level: Basement
Dining room
- Description: Adjoins The Kitchen And Great Room, Perfect For Entertaining
- Level: Main
Family room
- Description: Cement Flooring Adds An Industrial Touch To The Open Concept Lower Level
- Level: Basement
Game room
- Description: Surrounded By Large Sliding Doors, This Is An Entertainers Delight
- Level: Basement
Great room
- Description: 20 Ft Wood Ceilings With Wood Beams And I-Beams With Automated Accent Lighting
- Level: Main
Kitchen
- Description: 14' Quartzite Island, Ideal For Entertaining And A Culinary Delight With Thermador Appliances
- Level: Main
Laundry
- Description: Spacious And Bright With The Same Quality Finishes And The Rest Of The Home
- Level: Main
Loft
- Description: An Ideal In-Law Suite Located Over The Garage
- Level: Upper
Mud room
- Description: Adjoining The Laundry And With Access To The Outdoors And Dog Wash Off The Garage
- Level: Main
Office
- Description: An Executive Retreat On The Main Level, With Ensuite Bathroom
- Level: Main
Office
- Description: With A Private Access And Sliding Barn Doors This Office Space Is A Modern Retreat
- Level: Basement
Heating
- Natural Gas, Radiant, Solar
Cooling
- Air Conditioning-Room, Central Air
Appliances
- Included: Bar Fridge, Dishwasher, Disposal, Double Oven, Dryer, Humidifier, Microwave, Oven, Range, Range Hood, Refrigerator, Washer
Features
- Built-in Features, Ceiling Fan(s), Eat-in Kitchen, Entrance Foyer, Five Piece Bath, High Ceilings, Kitchen Island, Open Floorplan, Pantry, Primary Suite, Quartz Counters, Smoke Free, Sound System, Walk-In Closet(s)
- Flooring: Concrete, Tile, Wood
- Windows: Double Pane Windows
- Basement: Finished,Walk-Out Access
- Number of fireplaces: 2
- Fireplace features: Basement, Gas, Great Room, Master Bedroom
- Common walls with other units/homes: No Common Walls
Interior area
- Total structure area: 7,019
- Total interior livable area: 7,019 sqft
- Finished area above ground: 4,700
- Finished area below ground: 2,262
Property
Parking
- Total spaces: 4
- Parking features: Asphalt, Floor Coating, Oversized
- Attached garage spaces: 4
Features
- Levels: Two
- Stories: 2
- Patio & porch: Covered, Deck, Patio
- Exterior features: Balcony, Gas Valve, Private Yard
- Has view: Yes
- View description: Mountain(s)
Lot
- Size: 10 Acres
- Features: Foothills, Sloped
Details
- Parcel number: 196313302006
- Zoning: MR-1
- Special conditions: Standard
Construction
Type & style
- Home type: SingleFamily
- Architectural style: Mountain Contemporary
- Property subtype: Single Family Residence
Materials
- Stucco
- Foundation: Slab
- Roof: Composition,Metal
Condition
- Year built: 2023
Utilities & green energy
- Water: Well
- Utilities for property: Electricity Connected, Natural Gas Connected
Community & HOA
Community
- Security: Carbon Monoxide Detector(s), Radon Detector, Smoke Detector(s)
- Subdivision: Soda Creek (Outside)
HOA
- Has HOA: No
Location
- Region: Evergreen
Financial & listing details
- Price per square foot: $641/sqft
- Tax assessed value: $1,497,260
- Annual tax amount: $8,000
- Date on market: 1/14/2026
- Listing terms: Cash,Conventional
- Exclusions: Electrolux Washer And Dryer, Kirkland Grill, (2) Frame Tvs, Garage Lg Refrigerator, Piano, Outdoor Furniture (Upstairs Or Downstairs).
- Ownership: Corporation/Trust
- Electric utility on property: Yes
Estimated market value
Not available
Estimated sales range
Not available
Not available
Price history
Price history
| Date | Event | Price |
|---|---|---|
| 1/14/2026 | Listed for sale | $4,500,000$641/sqft |
Source: | ||
Public tax history
Public tax history
| Year | Property taxes | Tax assessment |
|---|---|---|
| 2024 | $8,000 +8.8% | $100,310 +15.1% |
| 2023 | $7,351 +2.4% | $87,130 -3.8% |
| 2022 | $7,178 | $90,570 |
| 2021 | -- | $90,570 |
| 2020 | $6,800 +0.3% | $90,570 |
| 2019 | $6,778 | $90,570 |
| 2018 | $6,778 | $90,570 |
| 2017 | -- | $90,570 |
Find assessor info on the county website
BuyAbility℠ payment
Est. payment
$23,367/mo
Principal & interest
$21942
Property taxes
$1425
Climate risks
Neighborhood: 80439
Nearby schools
GreatSchools rating
- 8/10King-Murphy Elementary SchoolGrades: PK-6Distance: 3.4 mi
- 2/10Clear Creek Middle SchoolGrades: 7-8Distance: 1.4 mi
- 4/10Clear Creek High SchoolGrades: 9-12Distance: 1.4 mi
Schools provided by the listing agent
- Elementary: King Murphy
- Middle: Clear Creek
- High: Clear Creek
- District: Clear Creek RE-1
Source: REcolorado. This data may not be complete. We recommend contacting the local school district to confirm school assignments for this home.
