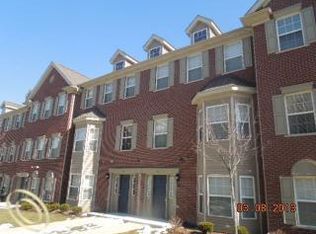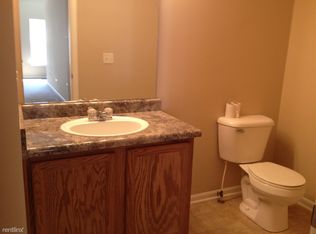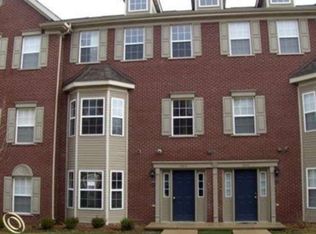Sold
$230,000
10820 Pardee Rd, Taylor, MI 48180
3beds
2,244sqft
Condominium
Built in 2005
-- sqft lot
$233,000 Zestimate®
$102/sqft
$2,517 Estimated rent
Home value
$233,000
$210,000 - $259,000
$2,517/mo
Zestimate® history
Loading...
Owner options
Explore your selling options
What's special
Welcome to the Midtown Brownstones. Features include spacious bedrooms, 3.5 baths, and 2,244 sq. feet of living space. Home features include central air, a fireplace in the primary bedroom, and a two-car garage. New dishwasher.
The main level offers 9-foot ceilings, the upper level features vaulted ceilings creating that open feeling to the space.
This is a highly coveted location which is minutes away from shopping, dining, and entertainment; the DTW airport is just under 10 minutes away.
Heritage Park, offering trails, a petting zoo, and more, is just down the street, and downtown Detroit is a quick 20-minute drive.BATAVI This is a highly coveted location which is minutes away from shopping, dining, and entertainment; sits just across from an updated recreation center and the DTW airport is just under 10 minutes away.
Heritage Park, offering trails, a petting zoo, and more, is just down the street, and downtown Detroit is a quick 20-minute drive. This move-in-ready home combines style, convenience, and comfort don't miss it!
This brownstone is part of an HOA of which Association fees are paid by the owner. The HOA covers landscaping, snow removal, and two on-site parks with walking paths.
Zillow last checked: 8 hours ago
Listing updated: May 16, 2025 at 04:04pm
Listed by:
Ciara Williams 305-527-8425,
Front Page Properties
Bought with:
Miranda Borener
Source: MichRIC,MLS#: 24063741
Facts & features
Interior
Bedrooms & bathrooms
- Bedrooms: 3
- Bathrooms: 4
- Full bathrooms: 3
- 1/2 bathrooms: 1
- Main level bedrooms: 1
Primary bedroom
- Level: Upper
- Area: 360
- Dimensions: 18.00 x 20.00
Bedroom 2
- Level: Main
- Area: 132
- Dimensions: 12.00 x 11.00
Bedroom 3
- Level: Upper
- Area: 180
- Dimensions: 12.00 x 15.00
Primary bathroom
- Level: Upper
- Area: 88
- Dimensions: 8.00 x 11.00
Bathroom 2
- Level: Main
- Area: 40
- Dimensions: 8.00 x 5.00
Bathroom 3
- Level: Upper
- Area: 45
- Dimensions: 9.00 x 5.00
Bathroom 4
- Level: Upper
- Area: 42
- Dimensions: 6.00 x 7.00
Heating
- Forced Air
Cooling
- Central Air
Appliances
- Included: Dishwasher, Disposal, Oven, Refrigerator
- Laundry: Laundry Room, Lower Level
Features
- Eat-in Kitchen
- Flooring: Carpet, Tile
- Windows: Bay/Bow
- Basement: Slab
- Number of fireplaces: 1
- Fireplace features: Master Bedroom
Interior area
- Total structure area: 2,244
- Total interior livable area: 2,244 sqft
Property
Parking
- Total spaces: 2
- Parking features: Garage Faces Rear, Garage Door Opener, Attached
- Garage spaces: 2
Features
- Stories: 3
Details
- Parcel number: 60040060067000
Construction
Type & style
- Home type: Condo
- Property subtype: Condominium
Materials
- Brick
Condition
- New construction: No
- Year built: 2005
Utilities & green energy
- Sewer: Public Sewer
- Water: Public
Community & neighborhood
Location
- Region: Taylor
- Subdivision: Midtown Brownstones
HOA & financial
HOA
- Has HOA: Yes
- HOA fee: $210 monthly
- Services included: Other, Snow Removal, Maintenance Grounds
- Association phone: 734-285-4442
Other
Other facts
- Listing terms: Cash,Conventional
- Road surface type: Paved
Price history
| Date | Event | Price |
|---|---|---|
| 5/12/2025 | Sold | $230,000-5.2%$102/sqft |
Source: | ||
| 3/13/2025 | Pending sale | $242,500$108/sqft |
Source: | ||
| 1/7/2025 | Listed for sale | $242,500$108/sqft |
Source: | ||
| 1/2/2025 | Contingent | $242,500$108/sqft |
Source: | ||
| 12/22/2024 | Listed for sale | $242,500$108/sqft |
Source: | ||
Public tax history
Tax history is unavailable.
Neighborhood: 48180
Nearby schools
GreatSchools rating
- 4/10Kinyon Elementary SchoolGrades: PK-5Distance: 0.4 mi
- 3/10Robert J. West Middle SchoolGrades: 6-8Distance: 0.4 mi
- 5/10Truman High SchoolGrades: 9-12Distance: 1.7 mi
Get a cash offer in 3 minutes
Find out how much your home could sell for in as little as 3 minutes with a no-obligation cash offer.
Estimated market value$233,000
Get a cash offer in 3 minutes
Find out how much your home could sell for in as little as 3 minutes with a no-obligation cash offer.
Estimated market value
$233,000


