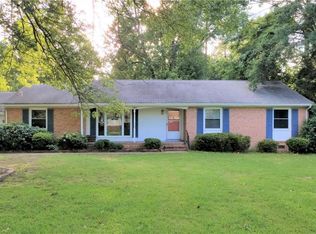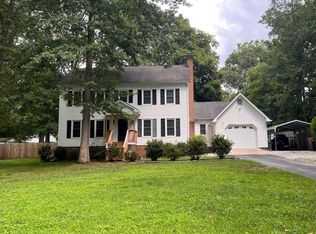Sold for $370,000 on 09/11/25
$370,000
10820 Weybridge Rd, Chester, VA 23831
4beds
2,031sqft
Single Family Residence
Built in 1967
0.4 Acres Lot
$373,600 Zestimate®
$182/sqft
$2,357 Estimated rent
Home value
$373,600
$351,000 - $400,000
$2,357/mo
Zestimate® history
Loading...
Owner options
Explore your selling options
What's special
This is the Wey!
Nestled in the peaceful Shady Springs neighborhood in Chester, this property is minutes from I-95 and I-288. Come inside and find a living room with plenty of natural light. The hardwood floors will carry you to the living room, an efficient kitchen, and a quaint dining space. Keep some privacy, as most of the bedrooms are upstairs, and separate from the hustle and bustle in the rest of the home. Downstairs you'll find a large great room, a half bath for guests, and an additional bedroom. The back yard is fenced, with a tasteful mix of trees and open grass. The driveway offers space for four vehicles with a small parcel of land at the end of the driveway, suitable for a garden plot. This home has been greatly loved by its current owners, and they are excited for the new owners to create their own memories in this quiet, picturesque, home.
Property has a limited occupancy permit of six persons.
Zillow last checked: 8 hours ago
Listing updated: September 13, 2025 at 03:23pm
Listed by:
Joey Morang jolewis@lizmoore.com,
Liz Moore & Associates
Bought with:
Sarah Cox, 0225206387
RE/MAX Commonwealth
Source: CVRMLS,MLS#: 2513327 Originating MLS: Central Virginia Regional MLS
Originating MLS: Central Virginia Regional MLS
Facts & features
Interior
Bedrooms & bathrooms
- Bedrooms: 4
- Bathrooms: 3
- Full bathrooms: 2
- 1/2 bathrooms: 1
Primary bedroom
- Level: Second
- Dimensions: 13.0 x 14.0
Bedroom 2
- Level: Second
- Dimensions: 12.0 x 12.5
Bedroom 3
- Level: Second
- Dimensions: 11.5 x 11.5
Other
- Dimensions: 0 x 0
Other
- Dimensions: 0 x 0
Dining room
- Level: First
- Dimensions: 11.5 x 10.5
Other
- Description: Tub & Shower
- Level: Second
Great room
- Level: Lower
- Dimensions: 25.0 x 13.0
Half bath
- Level: Basement
Kitchen
- Level: First
- Dimensions: 11.0 x 11.5
Living room
- Level: First
- Dimensions: 13.0 x 15.5
Heating
- Electric, Natural Gas, Other
Cooling
- Central Air, Electric
Appliances
- Included: Gas Water Heater, Refrigerator
Features
- Flooring: Wood
- Has basement: No
- Attic: Access Only
- Number of fireplaces: 1
- Fireplace features: Masonry
Interior area
- Total interior livable area: 2,031 sqft
- Finished area above ground: 2,031
- Finished area below ground: 0
Property
Parking
- Total spaces: 1
- Parking features: Attached, Direct Access, Driveway, Garage, Paved, Garage Faces Rear, Garage Faces Side
- Attached garage spaces: 1
- Has uncovered spaces: Yes
Features
- Levels: Three Or More,Multi/Split
- Stories: 3
- Patio & porch: Deck, Front Porch
- Exterior features: Paved Driveway
- Pool features: None
- Fencing: Chain Link,None
Lot
- Size: 0.40 Acres
- Features: Level
Details
- Parcel number: 793662251400000
- Zoning description: R7
Construction
Type & style
- Home type: SingleFamily
- Architectural style: Tri-Level
- Property subtype: Single Family Residence
Materials
- Brick, Drywall, Frame, Vinyl Siding, Wood Siding
- Foundation: Slab
- Roof: Composition,Shingle
Condition
- Resale
- New construction: No
- Year built: 1967
Utilities & green energy
- Electric: Generator Hookup
- Sewer: Septic Tank
- Water: Public
Community & neighborhood
Location
- Region: Chester
- Subdivision: Shady Springs
Other
Other facts
- Ownership: Individuals
- Ownership type: Sole Proprietor
Price history
| Date | Event | Price |
|---|---|---|
| 9/11/2025 | Sold | $370,000+0.3%$182/sqft |
Source: | ||
| 8/7/2025 | Pending sale | $369,000$182/sqft |
Source: | ||
| 8/1/2025 | Price change | $369,000-3.9%$182/sqft |
Source: | ||
| 7/25/2025 | Price change | $384,000-1.3%$189/sqft |
Source: | ||
| 7/5/2025 | Listed for sale | $389,000+1%$192/sqft |
Source: | ||
Public tax history
| Year | Property taxes | Tax assessment |
|---|---|---|
| 2025 | $2,656 -0.3% | $298,400 +0.8% |
| 2024 | $2,664 +9.4% | $296,000 +10.6% |
| 2023 | $2,435 -1.6% | $267,600 -0.6% |
Find assessor info on the county website
Neighborhood: 23831
Nearby schools
GreatSchools rating
- 5/10C E Curtis Elementary SchoolGrades: PK-5Distance: 1 mi
- 5/10Elizabeth Davis Middle SchoolGrades: 6-8Distance: 5.7 mi
- 4/10Thomas Dale High SchoolGrades: 9-12Distance: 1 mi
Schools provided by the listing agent
- Elementary: Curtis
- Middle: Elizabeth Davis
- High: Thomas Dale
Source: CVRMLS. This data may not be complete. We recommend contacting the local school district to confirm school assignments for this home.
Get a cash offer in 3 minutes
Find out how much your home could sell for in as little as 3 minutes with a no-obligation cash offer.
Estimated market value
$373,600
Get a cash offer in 3 minutes
Find out how much your home could sell for in as little as 3 minutes with a no-obligation cash offer.
Estimated market value
$373,600

