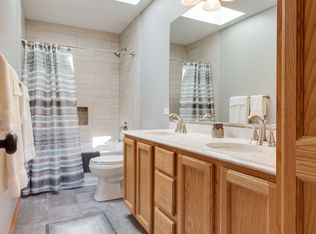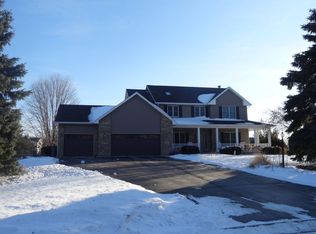Closed
$515,000
10821 E Riviera Dr, Spring Grove, IL 60081
3beds
2,805sqft
Single Family Residence
Built in 2002
-- sqft lot
$555,100 Zestimate®
$184/sqft
$3,486 Estimated rent
Home value
$555,100
$527,000 - $583,000
$3,486/mo
Zestimate® history
Loading...
Owner options
Explore your selling options
What's special
This meticulous home, nestled in the quiet picturesque subdivision of Breezy Lawn Estates, won't last long! This home sits on a beautifully landscaped one acre lot. The grand entry features volume ceiling and impressive multi-tiered chandelier. The bamboo flooring runs through the foyer, dining room and front room, which can be used as an office. Through the hallway you will enter the great room, glowing with natural light surrounding the two story, floor to ceiling, brick fireplace. Off the great room is the family room and updated gourmet kitchen, which boasts quartz countertops, high-end Thermador appliances and gas cooktop, Sub Zero refrigerator, and dual beverage and wine coolers built into the custom island. This dream kitchen also has soft close cabinets and dimmable under cabinet lights which extend into the butler's pantry. From the kitchen, you can step onto your patio and relax under the expansive pergola overlooking the serene backyard. The wrap around perennial garden has blooms for every season! On the second floor are three bedrooms, each featuring vaulted ceilings, and a loft that overlooks the stunning great room. The partially finished basement offers two additional rooms that could be used as bedrooms, home gym, or another office space. Other home upgrades and features include: recessed lighting, central vac (house/garage), tankless water heater, whole home intercom/radio system, surround sound wiring in family room, new pella windows/doors (2018), new roof and siding (2018), radiant heated 3 car garage, hot/cold softened water in garage, underground wire for pet containment, and sprinkler system around the garden. This home is beautiful, inside and out, and a must see!
Zillow last checked: 8 hours ago
Listing updated: June 20, 2023 at 09:08am
Listing courtesy of:
Kasia Stauss 847-561-5262,
Berkshire Hathaway HomeServices Starck Real Estate
Bought with:
Vincent Devall
eXp Realty
Source: MRED as distributed by MLS GRID,MLS#: 11762106
Facts & features
Interior
Bedrooms & bathrooms
- Bedrooms: 3
- Bathrooms: 3
- Full bathrooms: 2
- 1/2 bathrooms: 1
Primary bedroom
- Features: Flooring (Carpet), Bathroom (Full)
- Level: Second
- Area: 240 Square Feet
- Dimensions: 15X16
Bedroom 2
- Features: Flooring (Carpet)
- Level: Second
- Area: 156 Square Feet
- Dimensions: 12X13
Bedroom 3
- Features: Flooring (Carpet)
- Level: Second
- Area: 156 Square Feet
- Dimensions: 12X13
Dining room
- Features: Flooring (Hardwood)
- Level: Main
- Area: 182 Square Feet
- Dimensions: 13X14
Exercise room
- Level: Basement
- Area: 216 Square Feet
- Dimensions: 12X18
Family room
- Features: Flooring (Carpet)
- Level: Main
- Area: 234 Square Feet
- Dimensions: 13X18
Foyer
- Features: Flooring (Hardwood)
- Level: Main
- Area: 45 Square Feet
- Dimensions: 9X5
Great room
- Features: Flooring (Carpet)
- Level: Main
- Area: 195 Square Feet
- Dimensions: 13X15
Kitchen
- Features: Flooring (Ceramic Tile)
- Level: Main
- Area: 264 Square Feet
- Dimensions: 12X22
Laundry
- Features: Flooring (Ceramic Tile)
- Level: Main
- Area: 78 Square Feet
- Dimensions: 13X6
Living room
- Features: Flooring (Hardwood)
- Level: Main
- Area: 234 Square Feet
- Dimensions: 13X18
Loft
- Features: Flooring (Carpet)
- Level: Second
- Area: 156 Square Feet
- Dimensions: 12X13
Office
- Features: Flooring (Ceramic Tile)
- Level: Basement
- Area: 144 Square Feet
- Dimensions: 12X12
Heating
- Natural Gas
Cooling
- Central Air
Appliances
- Included: Double Oven, Microwave, Dishwasher, High End Refrigerator, Bar Fridge, Washer, Dryer, Disposal, Stainless Steel Appliance(s), Wine Refrigerator, Oven, Range Hood, Water Softener Owned, Gas Cooktop
- Laundry: Main Level
Features
- Cathedral Ceiling(s), Dry Bar, Walk-In Closet(s), Open Floorplan
- Flooring: Hardwood
- Basement: Partially Finished,Full
- Number of fireplaces: 1
- Fireplace features: Wood Burning, Gas Starter, Great Room
Interior area
- Total structure area: 4,366
- Total interior livable area: 2,805 sqft
Property
Parking
- Total spaces: 3
- Parking features: On Site, Garage Owned, Attached, Garage
- Attached garage spaces: 3
Accessibility
- Accessibility features: No Disability Access
Features
- Stories: 2
Lot
- Dimensions: 174X274.5X176X233.5
Details
- Parcel number: 0507233013
- Special conditions: None
Construction
Type & style
- Home type: SingleFamily
- Property subtype: Single Family Residence
Materials
- Vinyl Siding, Brick
Condition
- New construction: No
- Year built: 2002
Utilities & green energy
- Sewer: Septic Tank
- Water: Well
Community & neighborhood
Location
- Region: Spring Grove
Other
Other facts
- Listing terms: Conventional
- Ownership: Fee Simple
Price history
| Date | Event | Price |
|---|---|---|
| 6/20/2023 | Sold | $515,000-6.4%$184/sqft |
Source: | ||
| 5/4/2023 | Contingent | $549,999$196/sqft |
Source: | ||
| 4/18/2023 | Listed for sale | $549,999+80.3%$196/sqft |
Source: | ||
| 11/22/2019 | Sold | $305,000-4.7%$109/sqft |
Source: | ||
| 9/26/2019 | Pending sale | $319,900$114/sqft |
Source: Kurman Realty Group #10418084 Report a problem | ||
Public tax history
| Year | Property taxes | Tax assessment |
|---|---|---|
| 2024 | $11,012 +13.9% | $154,617 +20.6% |
| 2023 | $9,664 +6.3% | $128,241 +13.7% |
| 2022 | $9,095 +5.2% | $112,809 +6.1% |
Find assessor info on the county website
Neighborhood: 60081
Nearby schools
GreatSchools rating
- 6/10Richmond Grade SchoolGrades: PK-5Distance: 4.8 mi
- 6/10Nippersink Middle SchoolGrades: 6-8Distance: 4.4 mi
- 8/10Richmond-Burton High SchoolGrades: 9-12Distance: 5.1 mi
Schools provided by the listing agent
- District: 2
Source: MRED as distributed by MLS GRID. This data may not be complete. We recommend contacting the local school district to confirm school assignments for this home.
Get a cash offer in 3 minutes
Find out how much your home could sell for in as little as 3 minutes with a no-obligation cash offer.
Estimated market value$555,100
Get a cash offer in 3 minutes
Find out how much your home could sell for in as little as 3 minutes with a no-obligation cash offer.
Estimated market value
$555,100

