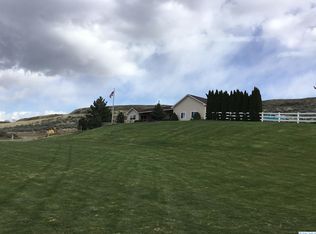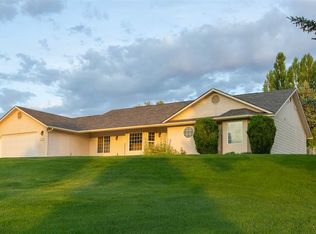BADGER CANYON/108217 E. Badger Road2.37 ACRES! Single-Owner 2,700 Sq. Ft. Rambler-Basement View Home featuring 4 Bedrooms, 3 Baths, Family-Rec Room, Formal Living, Formal Dining, Double Custom Fireplaces, Arches, Ledges, Tile, Decorative Brick, Wrap-around Wood Deck plus Patio, Double Garage plus 2nd Garage/Shop, Irrigated Pasture, all at the high end of a paved Private Drive with 360 Degree View. WELL worth a visit! DIRECTIONS: Just South of I-82 into Badger Canyon...$10,000 PRICE REDUCTION.
This property is off market, which means it's not currently listed for sale or rent on Zillow. This may be different from what's available on other websites or public sources.


