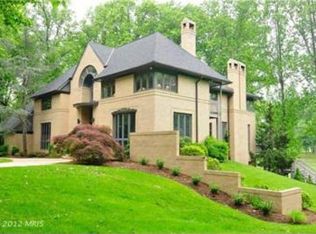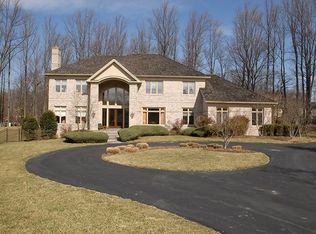Custom-built home sited on a private 2-acre cul-de-sac lot featuring luxurious country club amenities including a tennis court, swimming pool with spa, and an in-home sauna, all surrounded by mature trees and specimen plantings. A circular drive and covered portico invite you into an expansive 2-story foyer. The elegant living room boasts 10 ft ceilings, a wood-burning fireplace with marble surround, and a stylish wet bar alcove. Adjacent is the grand family room, highlighted by soaring ceilings, a built-in entertainment center, another wood-burning fireplace, and French doors leading to an extraordinary flagstone terrace. It seamlessly connects to the state-of-the-art kitchen, complete with top-of-the-line stainless steel appliances, dual islands, a walk-in pantry, and a spacious informal dining area. The formal dining room, graced by a full wall of windows and custom cabinetry, is perfect for hosting generous gatherings. A private, "jockey-style" home office is thoughtfully designed with extensive mahogany built-ins, ideal for secluded meetings. The main level also includes a mudroom with custom built-in closets, full-size wine refrigerator, ample storage, a secondary staircase, a full bathroom, and a powder room. The sprawling second floor offers a cozy relaxation nook and 5 bedrooms, each with newly renovated ensuite bathrooms. The sumptuous primary suite features a gracious sitting room with a wood-burning fireplace, private balcony, spa-like bath with soaking tub, steam shower, and adjoining yoga studio (which doubles as the sixth upstairs bedroom) with a private sauna. The recently renovated walk-out lower level feels like a modern apartment, boasting an abundance of natural light from floor-to-ceiling windows. It includes 3 spacious bedrooms, 3.5 bathrooms, a fully-equipped kitchen, gym, laundry room, and ample storage. In total, this magnificent home provides 8 bedrooms and 10 bathrooms, perfectly balancing luxury, comfort, and functionality. Last month's rent due at signing. No smoking. Renter pays for all utilities, lawn care and pool maintenance.
This property is off market, which means it's not currently listed for sale or rent on Zillow. This may be different from what's available on other websites or public sources.

