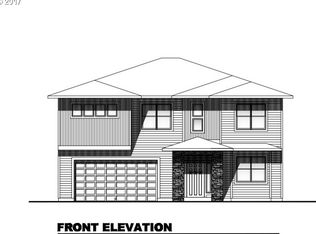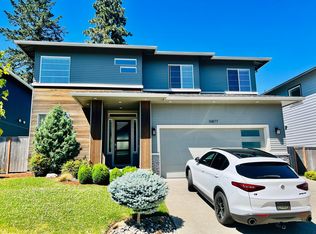Established & highly regarded Manor Construction presents an energy efficient home on a generous sized lot in the heart of Bonny Slope. Versatile floorplan blends form & function in an open concept w/ high quality finishes, & features covered outdoor space w/ fireplace to maximize enjoyment of the large backyard year-round. Designer selections t/out. NOTE: Actual house may differ from illustrations & photos of completed rooms are of similar home, provided to show representation of finish level.
This property is off market, which means it's not currently listed for sale or rent on Zillow. This may be different from what's available on other websites or public sources.

