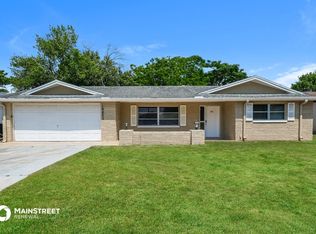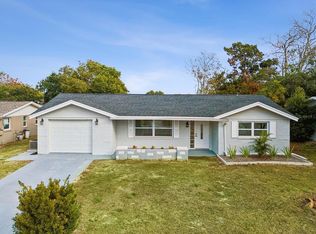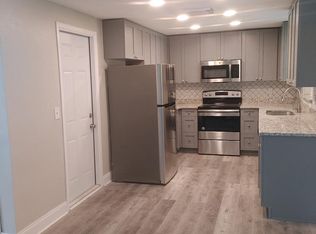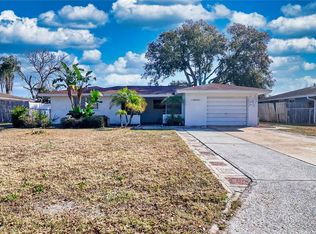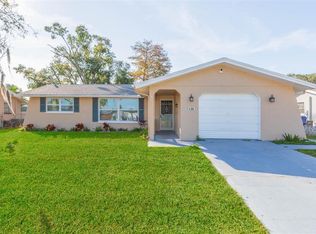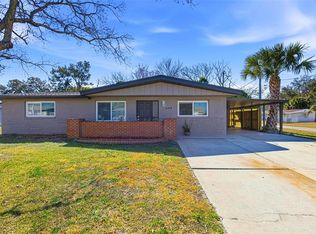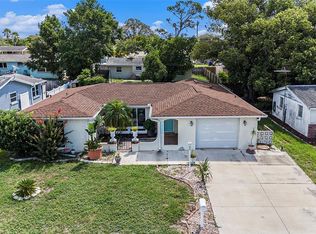Welcome to 10824 Oldham Road, a beautifully remodeled 3-bedroom, 2-bath home in the sought-after Holiday Hill Estates community of Port Richey. Featuring 1,454 sq ft of thoughtfully updated living space, this home offers an open floor plan with new vinyl flooring, fresh paint inside and out, stylish fixtures, and a modern kitchen complete with new cabinetry and stainless-steel appliances. Outside, a fully fenced backyard and attached garage add both privacy and convenience, making it perfect for entertaining, pets, or everyday living. Located just minutes from US-19, you’re close to shopping centers, local dining, schools, and healthcare, with Gulf beaches, waterfront parks, and attractions like Werner-Boyce Salt Springs State Park and the Gulf View Square area only a short drive away. With a prime location in a welcoming neighborhood, this turnkey home delivers style, comfort, and everyday convenience all in one.
For sale
$285,000
10824 Oldham Rd, Port Richey, FL 34668
3beds
1,454sqft
Est.:
Single Family Residence
Built in 1973
6,500 Square Feet Lot
$-- Zestimate®
$196/sqft
$-- HOA
What's special
Attached garageOpen floor planModern kitchenNew vinyl flooringStainless-steel appliancesNew cabinetryFully fenced backyard
- 175 days |
- 226 |
- 16 |
Zillow last checked: 8 hours ago
Listing updated: August 21, 2025 at 03:54am
Listing Provided by:
Robert Kidwell 614-972-4631,
DALTON WADE INC 888-668-8283,
Jennifer Kidwell 614-390-9180,
DALTON WADE INC
Source: Stellar MLS,MLS#: TB8419628 Originating MLS: Suncoast Tampa
Originating MLS: Suncoast Tampa

Tour with a local agent
Facts & features
Interior
Bedrooms & bathrooms
- Bedrooms: 3
- Bathrooms: 2
- Full bathrooms: 2
Primary bedroom
- Features: Walk-In Closet(s)
- Level: First
- Area: 192 Square Feet
- Dimensions: 12x16
Kitchen
- Features: No Closet
- Level: First
- Area: 80 Square Feet
- Dimensions: 8x10
Living room
- Features: No Closet
- Level: First
- Area: 280 Square Feet
- Dimensions: 14x20
Heating
- Central, Electric
Cooling
- Central Air
Appliances
- Included: Dishwasher, Range, Refrigerator
- Laundry: Inside
Features
- Eating Space In Kitchen, Open Floorplan, Primary Bedroom Main Floor
- Flooring: Luxury Vinyl
- Has fireplace: No
Interior area
- Total structure area: 2,019
- Total interior livable area: 1,454 sqft
Video & virtual tour
Property
Parking
- Total spaces: 2
- Parking features: Garage - Attached
- Attached garage spaces: 2
Features
- Levels: One
- Stories: 1
- Exterior features: Private Mailbox
Lot
- Size: 6,500 Square Feet
Details
- Parcel number: 162515019.D000.00441.0
- Zoning: R4
- Special conditions: None
Construction
Type & style
- Home type: SingleFamily
- Property subtype: Single Family Residence
Materials
- Block
- Foundation: Block
- Roof: Shingle
Condition
- New construction: No
- Year built: 1973
Utilities & green energy
- Sewer: Public Sewer
- Water: Public
- Utilities for property: Cable Connected, Electricity Connected, Water Connected
Community & HOA
Community
- Subdivision: HOLIDAY HILL ESTATES
HOA
- Has HOA: No
- Pet fee: $0 monthly
Location
- Region: Port Richey
Financial & listing details
- Price per square foot: $196/sqft
- Tax assessed value: $213,341
- Annual tax amount: $2,725
- Date on market: 8/20/2025
- Cumulative days on market: 95 days
- Listing terms: Cash,Conventional,FHA,VA Loan
- Ownership: Fee Simple
- Total actual rent: 0
- Electric utility on property: Yes
- Road surface type: Asphalt
Estimated market value
Not available
Estimated sales range
Not available
Not available
Price history
Price history
| Date | Event | Price |
|---|---|---|
| 8/20/2025 | Listed for sale | $285,000$196/sqft |
Source: | ||
| 7/22/2025 | Listing removed | $1,750$1/sqft |
Source: Zillow Rentals Report a problem | ||
| 7/1/2025 | Listed for rent | $1,750$1/sqft |
Source: Zillow Rentals Report a problem | ||
| 2/11/2025 | Listing removed | $1,750$1/sqft |
Source: Zillow Rentals Report a problem | ||
| 1/21/2025 | Listed for rent | $1,750+75.9%$1/sqft |
Source: Zillow Rentals Report a problem | ||
Public tax history
Public tax history
| Year | Property taxes | Tax assessment |
|---|---|---|
| 2024 | $2,725 +7.1% | $213,341 +98.8% |
| 2023 | $2,543 +24.4% | $107,320 +10% |
| 2022 | $2,044 +17.9% | $97,570 +21% |
Find assessor info on the county website
BuyAbility℠ payment
Est. payment
$1,856/mo
Principal & interest
$1345
Property taxes
$411
Home insurance
$100
Climate risks
Neighborhood: 34668
Nearby schools
GreatSchools rating
- 4/10Schrader Elementary SchoolGrades: PK-5Distance: 1.1 mi
- 2/10Bayonet Point Middle SchoolGrades: 6-8Distance: 1.1 mi
- 2/10Fivay High SchoolGrades: 9-12Distance: 2 mi
Schools provided by the listing agent
- Elementary: Schrader Elementary-PO
- Middle: Bayonet Point Middle-PO
- High: Fivay High-PO
Source: Stellar MLS. This data may not be complete. We recommend contacting the local school district to confirm school assignments for this home.
- Loading
- Loading
