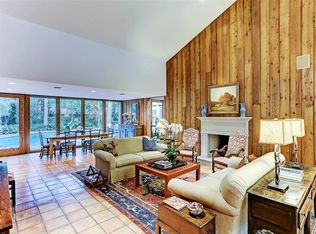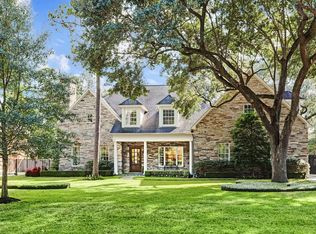French-style home with stone and stucco and designed by Robert Dame. The home was built with attention to detail throughout and includes tremendous ceiling, custom woodwork, and three story winding staircase. The master bedroom and study/library are downstairs with three additional bedrooms and game room on second floor. The third floor is approximately 500 sq. ft. of additional living area and is currently used as an exercise room. The wine room has brick ceilings and flooring with plenty of room for additional dining. Entertain outside on the loggia with built-in gas grill and fireplace overlooking wonderful pool/spa and beautiful landscaping.
This property is off market, which means it's not currently listed for sale or rent on Zillow. This may be different from what's available on other websites or public sources.

