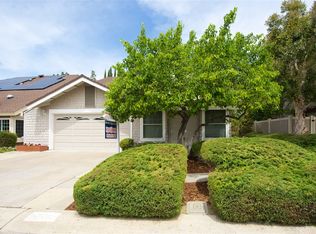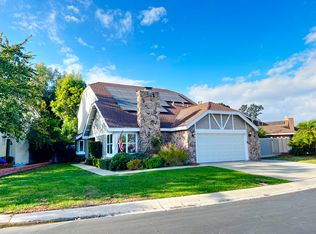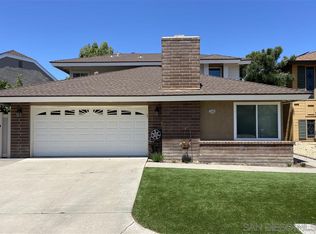Charming turn-key home located in highly desirable neighborhood of Canterburry Hills. Bright and open floor plan with soaring ceilings and an abundance of natural light. Relax in the bay windows next to your cozy fireplace in the living or enjoy the built in wet bar. Master bedroom leads to your own private deck which overlooks the cascading waterfall and lush landscape in the backyard. Upstairs loft perfect for optional office space. Low HOA and solar panels for low cost energy bill. Named after a Natural Spring, Spring Valley has a great deal to offer. Enjoy a small town living, laid-back and comfortable feel in a rural setting with convenient access to downtown, beaches and mountains. Well known for its spectacular views of surrounding valleys and hills! Less than 3 miles from the San Diego National Wildlife Refuge which is not just a place for wildlife, but a refuge for the city-dwelling neighbors who surround it. Easy access to the Hwy 94 and State Route 54.
This property is off market, which means it's not currently listed for sale or rent on Zillow. This may be different from what's available on other websites or public sources.


