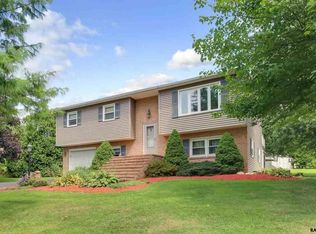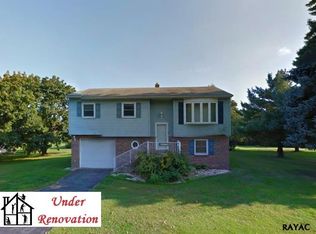Fantastic, completely remodeled, move in ready brick & maintenance free exterior single family detached home on over 1/2 acre lot backing to trees! This home is secluded feeling in the back, looks into trees to the front & rear, has a huge over engineered 15 x 16 2 stry pressure treated deck w/an extendible awning & steps to the lower level pressure treated 18.6 x 22 deck at grade! The deep backyard yard slopes down to the rear, has plenty of play area & a flat front yard. No steps from driveway to the Game rm, powder rm & lau. Huge 12 x 20 shed at the rear boarder w/elec! Bay window in the large LR, all stainless steel appliances in the kit convey to the buyer. Custom window blinds too! You'll really love the 11.9 x 24.2 tiled game rm w/a custom built stone dry bar w/a granite counter top, recessed lighting & crown moldings! Completely updated powder rm off the game rm & a completely updated full ba w/a beautifully tiled shower! Tiled flooring & brand new laminate flooring throughout the whole home! Freshly painted? Yes! All new doors w/all new French handle hardware, all windows are replacement dual pane windows! Well never ran dry, has a new well pump & a new pump for the septic & there's public water in the street which can been connected at buyer's expense if desired. Oversized 2 car gar fully finished, painted, heated has a built in work shop & walks out to large rear pressure treated deck! Move fast - this home won't last - hurry before you miss out on another great home!
This property is off market, which means it's not currently listed for sale or rent on Zillow. This may be different from what's available on other websites or public sources.


