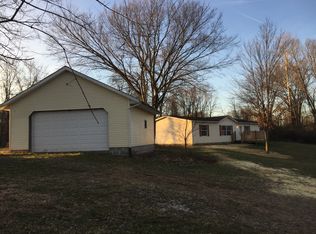IF YOU ENJOY THE MILWAUKEE TRAIL, THIS 3 BR HOME MAY BE IN THE IDEAL LOCATION FOR YOU! IT IS LOCATED BY THE TRAIL ON COXTON ROAD, BETWEEN BEDFORD AND WILLIAMS. THE HOME HAS 3 BEDROOMS, FAMILY ROOM WITH FIREPLACE, COVERED PORCHES ON FRONT AND BACK, BASEMENT, AND A PRETTY YARD WITH A 24 X 20 DETACHED GARAGE THAT WAS BUILT 7 YEARS AGO.
This property is off market, which means it's not currently listed for sale or rent on Zillow. This may be different from what's available on other websites or public sources.

