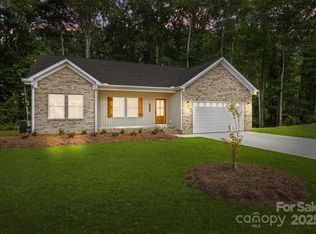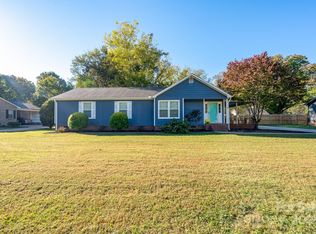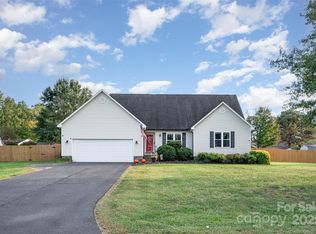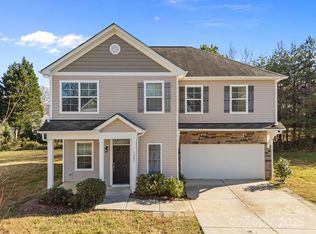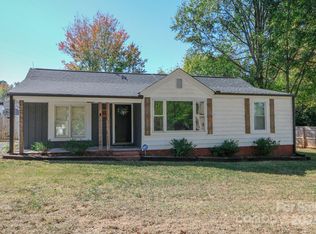Back on the market. No fault of the seller! Country setting is the location for this 1.5 story home. Large great room kitchen combination. Kitchen with large eat in area. New french doors leading out to new 12 X 12 deck. Primary bedroom is located on main level with walk in closet, private bathroom with shower and garden tub. Upstairs you will find two spacious bedroom with plenty of closet space. An office and full bathroom. Large bonus room over garage, New paint throughout home. New flooring on main level and new carpet upstairs. Oversized two car garage with additional laundry area. Fenced in backyard. Great area to build a swimming pool. Make your appointment today to see this great home.
Under contract-no show
Price cut: $20K (9/30)
$299,900
1083 Elljoy Ln, Salisbury, NC 28146
3beds
1,710sqft
Est.:
Single Family Residence
Built in 2000
0.51 Acres Lot
$-- Zestimate®
$175/sqft
$-- HOA
What's special
Fenced in backyardPrivate bathroom with showerOversized two car garageNew paint throughout homeAdditional laundry areaWalk in closetDouble sinks
- 176 days |
- 49 |
- 0 |
Zillow last checked: 8 hours ago
Listing updated: October 17, 2025 at 02:12pm
Listing Provided by:
Victor Poplin victorpoplinjr@bellsouth.net,
Select Properties of the Carolinas LLC
Source: Canopy MLS as distributed by MLS GRID,MLS#: 4263948
Facts & features
Interior
Bedrooms & bathrooms
- Bedrooms: 3
- Bathrooms: 3
- Full bathrooms: 2
- 1/2 bathrooms: 1
- Main level bedrooms: 1
Primary bedroom
- Level: Main
- Area: 208 Square Feet
- Dimensions: 16' 0" X 13' 0"
Great room
- Level: Main
- Area: 266 Square Feet
- Dimensions: 19' 0" X 14' 0"
Heating
- Heat Pump
Cooling
- Ceiling Fan(s)
Appliances
- Included: Dishwasher, Electric Range
- Laundry: In Garage, In Kitchen, Laundry Closet
Features
- Has basement: No
Interior area
- Total structure area: 1,710
- Total interior livable area: 1,710 sqft
- Finished area above ground: 1,710
- Finished area below ground: 0
Property
Parking
- Total spaces: 2
- Parking features: Attached Garage, Garage on Main Level
- Attached garage spaces: 2
Features
- Levels: One and One Half
- Stories: 1.5
Lot
- Size: 0.51 Acres
Details
- Parcel number: 626128
- Zoning: SFR
- Special conditions: Standard
Construction
Type & style
- Home type: SingleFamily
- Property subtype: Single Family Residence
Materials
- Vinyl
- Foundation: Crawl Space
Condition
- New construction: No
- Year built: 2000
Utilities & green energy
- Sewer: Septic Installed
- Water: Well
Community & HOA
Community
- Subdivision: Cherry Lane Estates
Location
- Region: Salisbury
Financial & listing details
- Price per square foot: $175/sqft
- Tax assessed value: $202,756
- Annual tax amount: $1,338
- Date on market: 6/18/2025
- Cumulative days on market: 158 days
- Listing terms: Cash,Conventional,VA Loan
- Road surface type: Concrete, Paved
Estimated market value
Not available
Estimated sales range
Not available
Not available
Price history
Price history
| Date | Event | Price |
|---|---|---|
| 10/17/2025 | Pending sale | $299,900$175/sqft |
Source: | ||
| 9/30/2025 | Price change | $299,900-6.3%$175/sqft |
Source: | ||
| 9/27/2025 | Listed for sale | $319,900$187/sqft |
Source: | ||
| 9/8/2025 | Pending sale | $319,900$187/sqft |
Source: | ||
| 8/21/2025 | Price change | $319,900-1.5%$187/sqft |
Source: | ||
Public tax history
Public tax history
| Year | Property taxes | Tax assessment |
|---|---|---|
| 2024 | $1,338 | $202,756 |
| 2023 | $1,338 +30.7% | $202,756 +46% |
| 2022 | $1,024 +3.7% | $138,852 |
Find assessor info on the county website
BuyAbility℠ payment
Est. payment
$1,693/mo
Principal & interest
$1443
Property taxes
$145
Home insurance
$105
Climate risks
Neighborhood: 28146
Nearby schools
GreatSchools rating
- 3/10Morgan Elementary SchoolGrades: PK-5Distance: 2.7 mi
- 1/10Charles C Erwin Middle SchoolGrades: 6-8Distance: 4 mi
- 4/10East Rowan High SchoolGrades: 9-12Distance: 4 mi
Schools provided by the listing agent
- Middle: C.C. Erwin
- High: East Rowan
Source: Canopy MLS as distributed by MLS GRID. This data may not be complete. We recommend contacting the local school district to confirm school assignments for this home.
- Loading

