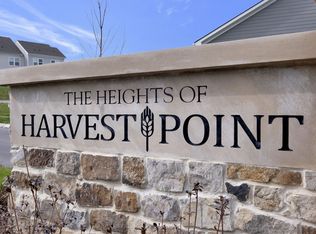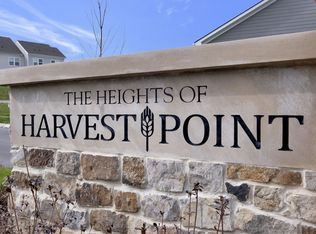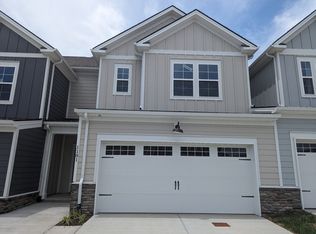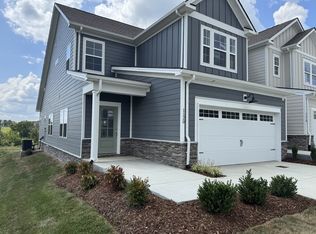Closed
$399,900
1083 June Wilde Rdg LOT 16276, Spring Hill, TN 37174
3beds
2,046sqft
Townhouse, Residential, Condominium
Built in 2024
-- sqft lot
$412,000 Zestimate®
$195/sqft
$2,330 Estimated rent
Home value
$412,000
$379,000 - $449,000
$2,330/mo
Zestimate® history
Loading...
Owner options
Explore your selling options
What's special
Welcome to Harvest Point—low-maintenance living with resort-style amenities!
The Fredericksburg plan offers comfortable, one-stop living with thoughtful design and stylish finishes throughout. The open-concept main level features a beautifully designed kitchen with a center island that flows into the spacious living and dining areas—perfect for hosting friends or enjoying quiet evenings at home.
Upstairs, the owner's suite is the largest available in this floor plan, offering ample space to relax and unwind. A generous loft and laundry room provide added flexibility and convenience, with separation from the two guest bedrooms and full bath—ideal for visiting family and friends.
Step outside to your private patio, complete with privacy screens and a peaceful view of the community green space and walking path. Enjoy a two-car garage, full driveway, and additional off-street parking.
At Harvest Point, you'll enjoy access to a resort-style pool and cabana, walking trails, a dog park, community garden, and more—all designed with lifestyle and ease in mind.
This is an interior unit, but end units are also available. Come enjoy the next chapter in comfort and community!
Zillow last checked: 8 hours ago
Listing updated: August 07, 2025 at 02:00pm
Listing Provided by:
Todd Paul Benne 629-702-0981,
Regent Realty
Bought with:
Nonmls
Realtracs, Inc.
Nonmls
Realtracs, Inc.
Source: RealTracs MLS as distributed by MLS GRID,MLS#: 2815855
Facts & features
Interior
Bedrooms & bathrooms
- Bedrooms: 3
- Bathrooms: 3
- Full bathrooms: 2
- 1/2 bathrooms: 1
Bedroom 1
- Features: Walk-In Closet(s)
- Level: Walk-In Closet(s)
- Area: 285 Square Feet
- Dimensions: 19x15
Bedroom 2
- Area: 132 Square Feet
- Dimensions: 12x11
Bedroom 3
- Area: 132 Square Feet
- Dimensions: 12x11
Primary bathroom
- Features: Double Vanity
- Level: Double Vanity
Dining room
- Area: 182 Square Feet
- Dimensions: 13x14
Kitchen
- Area: 208 Square Feet
- Dimensions: 13x16
Living room
- Features: Great Room
- Level: Great Room
- Area: 224 Square Feet
- Dimensions: 14x16
Recreation room
- Features: Second Floor
- Level: Second Floor
- Area: 187 Square Feet
- Dimensions: 11x17
Heating
- Heat Pump
Cooling
- Electric
Appliances
- Included: Dishwasher, Disposal, Microwave, Electric Oven, Electric Range
- Laundry: Electric Dryer Hookup, Washer Hookup
Features
- Kitchen Island
- Flooring: Carpet, Laminate, Tile
- Basement: None
- Common walls with other units/homes: 2+ Common Walls
Interior area
- Total structure area: 2,046
- Total interior livable area: 2,046 sqft
- Finished area above ground: 2,046
Property
Parking
- Total spaces: 4
- Parking features: Attached, Driveway
- Attached garage spaces: 2
- Uncovered spaces: 2
Features
- Levels: Two
- Stories: 2
- Patio & porch: Porch, Covered, Patio
- Pool features: Association
- Fencing: Partial
Details
- Special conditions: Standard
Construction
Type & style
- Home type: Townhouse
- Property subtype: Townhouse, Residential, Condominium
- Attached to another structure: Yes
Materials
- Fiber Cement, Stone
- Roof: Shingle
Condition
- New construction: Yes
- Year built: 2024
Utilities & green energy
- Sewer: Public Sewer
- Water: Public
- Utilities for property: Electricity Available, Water Available, Underground Utilities
Community & neighborhood
Security
- Security features: Fire Sprinkler System, Security System, Smoke Detector(s)
Location
- Region: Spring Hill
- Subdivision: Harvest Point
HOA & financial
HOA
- Has HOA: Yes
- HOA fee: $215 monthly
- Amenities included: Clubhouse, Dog Park, Park, Playground, Pool, Sidewalks, Underground Utilities, Trail(s)
- Services included: Maintenance Grounds, Insurance
- Second HOA fee: $450 one time
Other
Other facts
- Available date: 05/15/2024
Price history
| Date | Event | Price |
|---|---|---|
| 7/3/2025 | Listed for sale | $399,900$195/sqft |
Source: | ||
| 6/16/2025 | Sold | $399,900-2.4%$195/sqft |
Source: | ||
| 5/21/2025 | Pending sale | $409,900$200/sqft |
Source: | ||
| 4/9/2025 | Listed for sale | $409,900$200/sqft |
Source: | ||
Public tax history
Tax history is unavailable.
Neighborhood: 37174
Nearby schools
GreatSchools rating
- 6/10Spring Hill Middle SchoolGrades: 5-8Distance: 0.7 mi
- 4/10Spring Hill High SchoolGrades: 9-12Distance: 1.4 mi
- 6/10Spring Hill Elementary SchoolGrades: PK-4Distance: 3 mi
Schools provided by the listing agent
- Elementary: Spring Hill Elementary
- Middle: Spring Hill Middle School
- High: Spring Hill High School
Source: RealTracs MLS as distributed by MLS GRID. This data may not be complete. We recommend contacting the local school district to confirm school assignments for this home.
Get a cash offer in 3 minutes
Find out how much your home could sell for in as little as 3 minutes with a no-obligation cash offer.
Estimated market value
$412,000
Get a cash offer in 3 minutes
Find out how much your home could sell for in as little as 3 minutes with a no-obligation cash offer.
Estimated market value
$412,000



