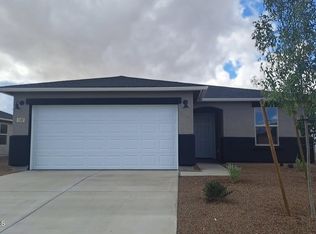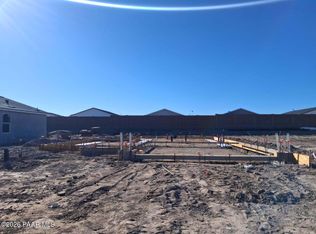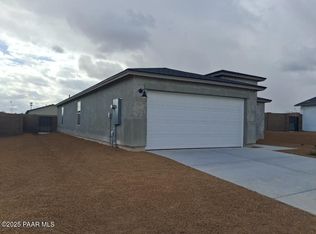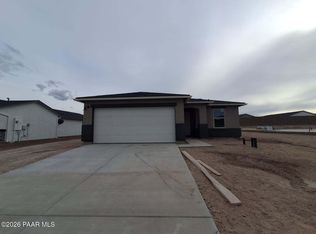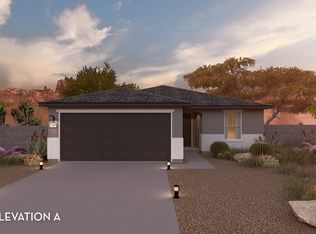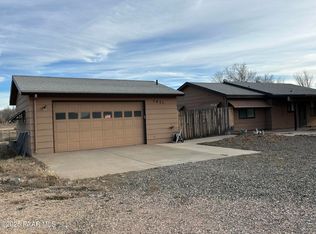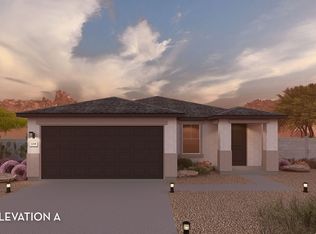1083 Meta Rd, Chino Valley, AZ 86323
What's special
- 268 days |
- 42 |
- 1 |
Zillow last checked: 8 hours ago
Listing updated: January 28, 2026 at 08:01pm
Linn Clark 928-308-1730,
CastleRock Communities,
Thomas B Sanford 480-319-9755,
CastleRock Communities
Travel times
Schedule tour
Select your preferred tour type — either in-person or real-time video tour — then discuss available options with the builder representative you're connected with.
Facts & features
Interior
Bedrooms & bathrooms
- Bedrooms: 3
- Bathrooms: 2
- Full bathrooms: 2
Heating
- Electric
Cooling
- Central Air
Appliances
- Included: Dishwasher, Disposal, Electric Range, ENERGY STAR Qualified Appliances, Microwave
- Laundry: Wash/Dry Connection
Features
- Ceiling Fan(s), Granite Counters, Kit/Din Combo, Kitchen Island, Walk-In Closet(s)
- Flooring: Carpet, Laminate
- Windows: Double Pane Windows, No Coverings, Screens
- Basement: Slab
- Has fireplace: No
Interior area
- Total structure area: 1,085
- Total interior livable area: 1,085 sqft
Property
Parking
- Total spaces: 2
- Parking features: Garage Door Opener, Driveway Concrete
- Attached garage spaces: 2
- Has uncovered spaces: Yes
Features
- Patio & porch: Covered
- Exterior features: Landscaping-Front, Sprinkler/Drip, Storm Gutters
- Fencing: Back Yard
- Has view: Yes
- View description: Mountain(s)
Lot
- Size: 7,405.2 Square Feet
- Topography: Views
Details
- Parcel number: 98
- Zoning: RESIDENTIAL
Construction
Type & style
- Home type: SingleFamily
- Architectural style: Contemporary
- Property subtype: Single Family Residence
Materials
- Frame, Stucco
- Roof: Composition
Condition
- New Construction
- New construction: Yes
- Year built: 2025
Details
- Builder name: Castlerock Communities
Utilities & green energy
- Sewer: City Sewer
- Water: Public
- Utilities for property: Electricity Available
Community & HOA
Community
- Security: Smoke Detector(s)
- Subdivision: Perkinsville
HOA
- Has HOA: Yes
- HOA fee: $65 monthly
- HOA phone: 928-771-1225
Location
- Region: Chino Valley
Financial & listing details
- Price per square foot: $344/sqft
- Annual tax amount: $65
- Date on market: 5/31/2025
- Cumulative days on market: 241 days
- Electric utility on property: Yes
- Road surface type: Asphalt
About the community
Astronomical Savings Await! With a 3.99% Buy Down Rate*
Years: 1-2: 3.99% - Years 3-30: 499% Fixed Mortgage Rate.Source: Castlerock Communities
5 homes in this community
Available homes
| Listing | Price | Bed / bath | Status |
|---|---|---|---|
Current home: 1083 Meta Rd | $373,595 | 3 bed / 2 bath | Pending |
| 1131 Meta Rd | $394,990 | 3 bed / 2 bath | Available |
| 1095 Meta Rd | $439,990 | 3 bed / 2 bath | Available |
| 1250 Meta Rd | $384,990 | 3 bed / 2 bath | Pending |
| 1843 Aimee Dr | $419,990 | 3 bed / 2 bath | Pending |
Source: Castlerock Communities
Contact builder
By pressing Contact builder, you agree that Zillow Group and other real estate professionals may call/text you about your inquiry, which may involve use of automated means and prerecorded/artificial voices and applies even if you are registered on a national or state Do Not Call list. You don't need to consent as a condition of buying any property, goods, or services. Message/data rates may apply. You also agree to our Terms of Use.
Learn how to advertise your homesEstimated market value
$370,500
$352,000 - $389,000
$2,164/mo
Price history
| Date | Event | Price |
|---|---|---|
| 1/4/2026 | Pending sale | $373,595$344/sqft |
Source: | ||
| 9/12/2025 | Price change | $373,595+1.4%$344/sqft |
Source: Castlerock Communities Report a problem | ||
| 5/31/2025 | Listed for sale | $368,595$340/sqft |
Source: | ||
Public tax history
Astronomical Savings Await! With a 3.99% Buy Down Rate*
Years: 1-2: 3.99% - Years 3-30: 499% Fixed Mortgage Rate.Source: CastleRock CommunitiesMonthly payment
Neighborhood: 86323
Nearby schools
GreatSchools rating
- NATerritorial Elementary SchoolGrades: PK-2Distance: 0.5 mi
- 2/10Heritage Middle SchoolGrades: 6-8Distance: 1.4 mi
- 5/10Chino Valley High SchoolGrades: PK,9-12Distance: 1.8 mi
Schools provided by the builder
- Elementary: Del Rio Elementary School
- Middle: Heritage Middle School
- High: Chino Valley High School
- District: Chino Valley USD 51
Source: Castlerock Communities. This data may not be complete. We recommend contacting the local school district to confirm school assignments for this home.
