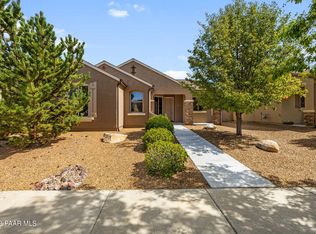This one won't last! Like new, popular Laguna plan, 1,861 sq. ft. with 3 bed plus den, 2 bath, open kitchen to great room, cozy fireplace, 2 pantries, granite counters throughout, custom tile surround shower enclosures, new paint, new carpet, SS appliances with refrigerator included, private backyard with paver walkway and fully fenced. Close to rec center. Low HOA includes trash pick up. Enjoy pickle ball, fitness center, 2 pools, library, restaurant, golf, hiking trails and more!
This property is off market, which means it's not currently listed for sale or rent on Zillow. This may be different from what's available on other websites or public sources.
