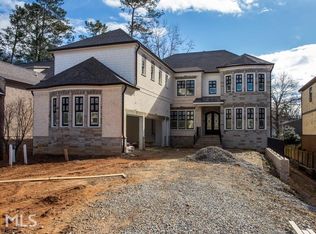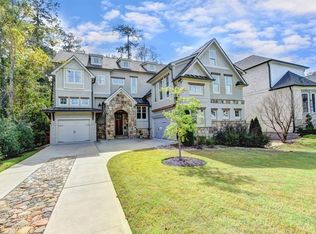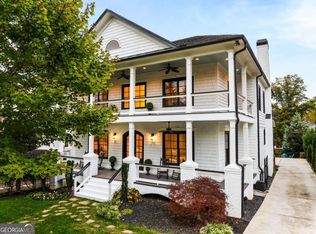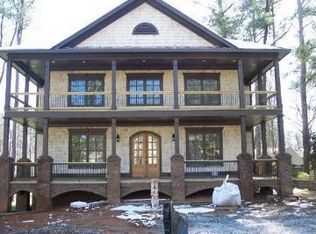Exquisite brick and stone Mediterranean home in sought after Brookhaven. Give your guests a stunning welcome with a custom paver driveway and a classic wrought iron double door. Pristine dark hardwood floors run throughout the open concept home. Elegant chef’s dream of a kitchen! Massive “book matched” imported marble island gives ample space for cooking, entertaining and seating. Luxury appliances include a six burner stove top that sits under a gorgeous Francois and Co sandstone hood. Custom cabinetry, leathered granite counters, lovely tile backsplash and two dishwashers! A span of windows makes the living room sun filled and inviting. Tray ceilings with cove lighting and built-in bookshelves that border the sandstone fireplace round out the welcoming feel. When you are ready for a change in scenery, take your elevator down to the multipurpose entertainment area that includes gleaming Carrara marble floors imported from Italy, a textured quartz fireplace, temperature controlled wine cellar and a custom fully furnished theater! The walkout basement includes a full kitchen and two additional bedrooms with en suite bathrooms, perfect as an in-law suite. Primary bedroom is enormous! Plenty of space for a king size bedroom set and a seating area you can enjoy in front of your 4th fireplace. En suite bathroom leaves nothing to be desired! Extraordinary custom walk-in closet, separate soaking tub, double vanities and custom stained glass window plus gorgeous floors and oversized glass enclosed steam shower featuring more imported Carrara marble top off the spa like feel. Enjoy the outdoors on a slate floored screened in patio with a fireplace and pass through windows to serve your guests! The terrace level includes an outdoor kitchen and heated in ground pool and hot tub. All of this with a three car garage and a professionally maintained and landscaped lot!
This property is off market, which means it's not currently listed for sale or rent on Zillow. This may be different from what's available on other websites or public sources.



