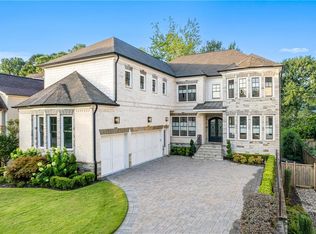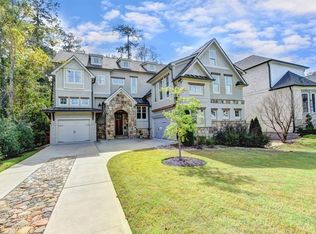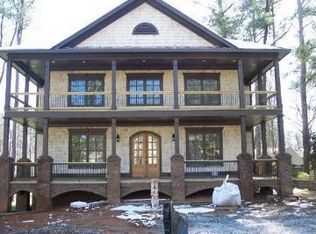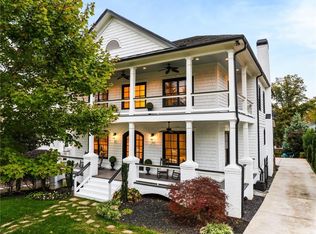European architecture featuring huge, open floorplan in Historic Brookhaven! Exquisite details throughout INCLUDES gorgeous hardwoods, trey ceilings, extensive moldings! Gourmet kitchen features convection, double oven, Gas stove, custom cabinets, huge island w/ granite countertop, custom backsplash, overlooking family room w/ tons of natural light. HUGE master suite features fireplace, trey ceilings, spa like masterbath w/ frameless shower! Huge daylight basement & 3 plus car garage. Private gated/fenced yard! Convenient to everything in Brookhaven, and 400/285
This property is off market, which means it's not currently listed for sale or rent on Zillow. This may be different from what's available on other websites or public sources.



