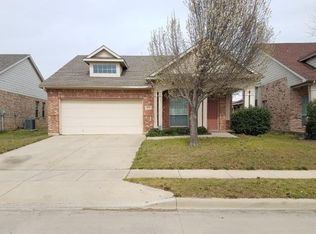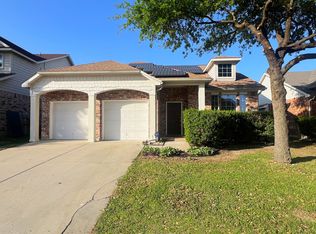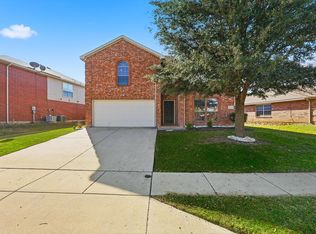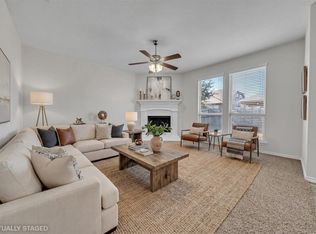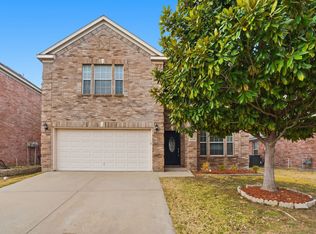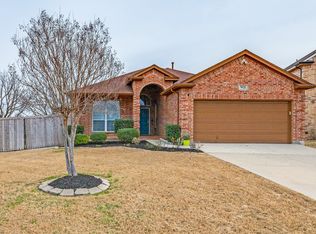Move-in Ready This beautifully updated 4-bedroom, 3-bathroom home offers comfort, style, and functionality. Recent upgrades include:
New HVAC system, New quartz countertops, New luxury vinyl plank flooring throughout (no carpet), New Fresh Paint, New Baseboards, New toilets, faucets, and chandeliers, New recessed lighting and remote-control ceiling fans, New stainless steel appliances – electric range, microwave, and dishwasher, New garage motor …and more!
This charming home features soaring ceilings and an open-concept layout that blends spacious living with versatility. Enjoy two generous living areas – one perfect for a home office – plus an upstairs game room. The oversized kitchen includes a center island and flows seamlessly into the formal dining and main living spaces.
The main-level owner’s suite boasts a large en-suite bath with garden tub, separate shower, and a walk-in closet. Upstairs, you’ll find three additional bedrooms, each with ample closet space.
Enjoy outdoor living on the covered front and back porches and abundant natural light throughout the home. The community offers access to a pool, clubhouse, greenbelt trails, and two parks in Dorado Ranch.
Located just minutes from elementary, middle, and high schools all accessible without using main roads—plus a private school less than a mile away. Convenient access to nearby amenities, including a gas station and convenience store, with easy commuting via HWY 287, I-35W, and 820. Buyer and its agents to verify all information including measurements, schools and all the information listed here
Pending
$349,000
10832 Hawks Landing Rd, Haslet, TX 76052
4beds
2,534sqft
Est.:
Single Family Residence
Built in 2005
5,662.8 Square Feet Lot
$341,900 Zestimate®
$138/sqft
$25/mo HOA
What's special
Soaring ceilingsUpstairs game roomWalk-in closetCenter islandOpen-concept layoutSeparate showerOversized kitchen
- 46 days |
- 791 |
- 71 |
Likely to sell faster than
Zillow last checked: 8 hours ago
Listing updated: February 17, 2026 at 03:53pm
Listed by:
Samir Hemani 0761735 203-585-9451,
5th Stream Realty 214-868-0707
Source: NTREIS,MLS#: 21154263
Facts & features
Interior
Bedrooms & bathrooms
- Bedrooms: 4
- Bathrooms: 3
- Full bathrooms: 2
- 1/2 bathrooms: 1
Primary bedroom
- Features: Ceiling Fan(s)
- Level: First
- Dimensions: 16 x 16
Living room
- Features: Fireplace
- Level: First
- Dimensions: 16 x 11
Living room
- Level: First
- Dimensions: 15 x 14
Appliances
- Included: Dishwasher, Electric Range, Microwave
Features
- Chandelier, Decorative/Designer Lighting Fixtures, Double Vanity, Granite Counters, Open Floorplan, Pantry, Walk-In Closet(s)
- Has basement: No
- Number of fireplaces: 1
- Fireplace features: Electric, Family Room
Interior area
- Total interior livable area: 2,534 sqft
Video & virtual tour
Property
Parking
- Total spaces: 4
- Parking features: Door-Single, Driveway, Garage Faces Front, Garage
- Attached garage spaces: 2
- Carport spaces: 2
- Covered spaces: 4
- Has uncovered spaces: Yes
Features
- Levels: Two
- Stories: 2
- Pool features: None
Lot
- Size: 5,662.8 Square Feet
Details
- Parcel number: 40825221
Construction
Type & style
- Home type: SingleFamily
- Architectural style: Detached
- Property subtype: Single Family Residence
Condition
- Year built: 2005
Utilities & green energy
- Sewer: Public Sewer
- Water: Public
- Utilities for property: Electricity Available, Sewer Available, Water Available
Community & HOA
Community
- Subdivision: Emerald Park Add
HOA
- Has HOA: Yes
- Services included: All Facilities, Association Management
- HOA fee: $300 annually
- HOA name: Blue Hawk Management
- HOA phone: 972-674-3791
Location
- Region: Haslet
Financial & listing details
- Price per square foot: $138/sqft
- Tax assessed value: $364,906
- Annual tax amount: $8,293
- Date on market: 1/14/2026
- Cumulative days on market: 34 days
- Electric utility on property: Yes
Estimated market value
$341,900
$325,000 - $359,000
$2,505/mo
Price history
Price history
| Date | Event | Price |
|---|---|---|
| 2/17/2026 | Pending sale | $349,000$138/sqft |
Source: NTREIS #21154263 Report a problem | ||
| 2/11/2026 | Listing removed | $2,999$1/sqft |
Source: Zillow Rentals Report a problem | ||
| 2/9/2026 | Contingent | $349,000$138/sqft |
Source: NTREIS #21154263 Report a problem | ||
| 1/14/2026 | Listed for sale | $349,000$138/sqft |
Source: NTREIS #21154263 Report a problem | ||
| 12/6/2025 | Listing removed | $349,000$138/sqft |
Source: NTREIS #21101905 Report a problem | ||
| 11/15/2025 | Price change | $2,999+20%$1/sqft |
Source: Zillow Rentals Report a problem | ||
| 11/1/2025 | Listed for sale | $349,000$138/sqft |
Source: NTREIS #21101905 Report a problem | ||
| 11/1/2025 | Listing removed | $349,000$138/sqft |
Source: NTREIS #21047184 Report a problem | ||
| 10/20/2025 | Listed for sale | $349,000$138/sqft |
Source: NTREIS #21047184 Report a problem | ||
| 10/2/2025 | Contingent | $349,000$138/sqft |
Source: NTREIS #21047184 Report a problem | ||
| 9/15/2025 | Price change | $2,499-10.7%$1/sqft |
Source: Zillow Rentals Report a problem | ||
| 8/31/2025 | Listed for sale | $349,000-5.7%$138/sqft |
Source: NTREIS #21047184 Report a problem | ||
| 8/29/2025 | Price change | $2,799-3.4%$1/sqft |
Source: Zillow Rentals Report a problem | ||
| 8/15/2025 | Price change | $2,899-3.3%$1/sqft |
Source: Zillow Rentals Report a problem | ||
| 7/15/2025 | Listed for rent | $2,999$1/sqft |
Source: Zillow Rentals Report a problem | ||
| 7/14/2025 | Listing removed | $369,999$146/sqft |
Source: NTREIS #20930697 Report a problem | ||
| 6/23/2025 | Price change | $369,999-1.3%$146/sqft |
Source: NTREIS #20930697 Report a problem | ||
| 6/12/2025 | Price change | $374,999-1.3%$148/sqft |
Source: NTREIS #20930697 Report a problem | ||
| 5/19/2025 | Price change | $380,000-3.8%$150/sqft |
Source: NTREIS #20930697 Report a problem | ||
| 5/8/2025 | Listed for sale | $395,000+9.8%$156/sqft |
Source: NTREIS #20930697 Report a problem | ||
| 12/27/2024 | Listing removed | $359,900$142/sqft |
Source: NTREIS #20718250 Report a problem | ||
| 10/3/2024 | Price change | $359,900-2.1%$142/sqft |
Source: NTREIS #20718250 Report a problem | ||
| 9/30/2024 | Listed for sale | $367,800$145/sqft |
Source: NTREIS #20718250 Report a problem | ||
| 9/13/2024 | Listing removed | $367,800$145/sqft |
Source: NTREIS #20718250 Report a problem | ||
| 9/13/2024 | Listed for sale | $367,800$145/sqft |
Source: NTREIS #20718250 Report a problem | ||
| 5/12/2008 | Sold | -- |
Source: Public Record Report a problem | ||
Public tax history
Public tax history
| Year | Property taxes | Tax assessment |
|---|---|---|
| 2024 | $4,214 +0.1% | $364,906 +1.7% |
| 2023 | $4,211 +9.4% | $358,827 +20.4% |
| 2022 | $3,849 +7.8% | $298,102 +9.9% |
| 2021 | $3,571 +5.7% | $271,300 +7.3% |
| 2020 | $3,379 -0.4% | $252,916 -0.4% |
| 2019 | $3,392 +5.7% | $253,885 +9.1% |
| 2018 | $3,210 -47% | $232,697 +11.6% |
| 2017 | $6,052 +7.7% | $208,425 +8.1% |
| 2016 | $5,617 +18.6% | $192,752 +7.8% |
| 2015 | $4,736 | $178,869 +11.4% |
| 2014 | $4,736 | $160,600 +13.9% |
| 2013 | -- | $141,000 +5.1% |
| 2012 | -- | $134,100 +7.3% |
| 2011 | -- | $125,000 -15.4% |
| 2010 | -- | $147,700 -3.7% |
| 2009 | -- | $153,300 -5.9% |
| 2008 | -- | $162,908 |
| 2007 | -- | $162,908 +8.9% |
| 2006 | -- | $149,552 |
Find assessor info on the county website
BuyAbility℠ payment
Est. payment
$2,162/mo
Principal & interest
$1643
Property taxes
$494
HOA Fees
$25
Climate risks
Neighborhood: Dorado Ranch
Nearby schools
GreatSchools rating
- 4/10Berkshire Elementary SchoolGrades: PK-5Distance: 0.6 mi
- 6/10Leo Adams MiddleGrades: 6-8Distance: 1.6 mi
- 7/10V R Eaton High SchoolGrades: 9-12Distance: 1.7 mi
Schools provided by the listing agent
- Elementary: Carl E. Schluter
- Middle: Chisholmtr
- High: Eaton
- District: Northwest ISD
Source: NTREIS. This data may not be complete. We recommend contacting the local school district to confirm school assignments for this home.
