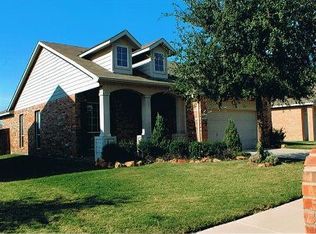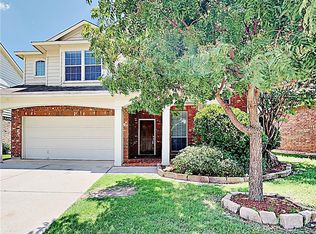Priced WELL below comps and perfectly located...this home offers opportunity to an array of situations. Looking for a first home, downsizing or needing that perfect investment property? Look no further...2 doors down from the community pool, backing to a beautiful greenbelt and the community park, quick highway access and close to elementary, middle and high schools. Will soon be less than 1 mile from a brand new Kroger! With a very nicely flowing floor plan and endless potential this home is perfect for so many situations! Come check it out Today!
This property is off market, which means it's not currently listed for sale or rent on Zillow. This may be different from what's available on other websites or public sources.

