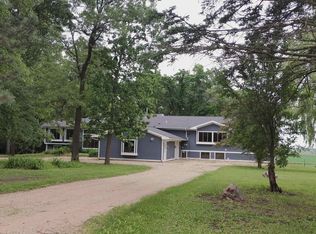NESTLED AMIDST MATURE TREES - You will find this traditional 4 bedroom home. Well maintained and cared for. 2500+ square feet of living space. Main floor offers formal living and dining rooms, large foyer w/2 closets and open staircase, u-shaped kitchen w/island, family room w/frplc and parquet flooring, laundry room and 1/2 bath. 4 bedrooms up, all good sized. Full basement with main house and garage stairways. Wooded setting home to many wildlife. Home needs updating but clean and well maintained. Kitchen and 1 bedroom need flooring. Capron mailing address, Harvard schools.
This property is off market, which means it's not currently listed for sale or rent on Zillow. This may be different from what's available on other websites or public sources.
