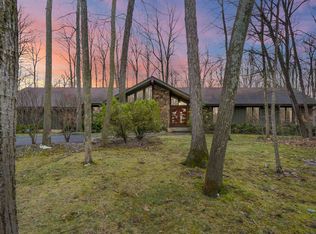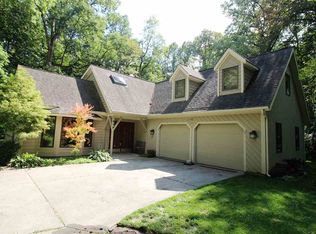Closed
Zestimate®
$490,000
10835 Oaktree Rd, Fort Wayne, IN 46845
5beds
3,639sqft
Single Family Residence
Built in 1978
1.16 Acres Lot
$490,000 Zestimate®
$--/sqft
$2,938 Estimated rent
Home value
$490,000
$466,000 - $515,000
$2,938/mo
Zestimate® history
Loading...
Owner options
Explore your selling options
What's special
PERFECT ONE-OWNER HOME SITTING ON THE LARGEST LOT IN WOODMONT AT 1.2 ACRES/ Inground Pool is Concrete with Plaster and was Drained, Acid Washed and got New Ceramic Tiles 2 Years Ago/ the Hot Tub has Valves too direct the Hot Water Directly to the Tub/ Grabill Kitchen with All Pull-Out Shelves/ Electrolux Appliances/ 3 Pantries with Pull-out Shelves/ Kitchen-Breakfast have 3 Separate Floor Heating Areas/ Trane HVAC, 20 SEER Heat-Pump AC, Steam Generator, Elec Air Filter/ Screened Porch with Porcelain Tile/ Oak Floors are Bruce Solid Oak/ Garage Floor has New Epoxy Coating/ The Colors Throughout the Home are Light and Comfortable/ Owner's Bedroom has 2 Walk-in Closets/ Slim-shades Throughout/ Exterior Freshly Painted and New Gutters with Gutter Screens/ 2Water Softeners and an Iron Removal Filter that is Backwashed Every 24 Hours/ Dues Include Spraying for Mosquitoes Every Thursday, Weather Permitting, and They Back up in the Driveway to Get Close to the Home for Better Coverage/ Some Furnishings Will be For Sale
Zillow last checked: 8 hours ago
Listing updated: September 21, 2023 at 01:43pm
Listed by:
Ed McCutcheon Cell:260-760-4655,
CENTURY 21 Bradley Realty, Inc
Bought with:
Aaron Shively, RB14052423
Pinnacle Group Real Estate Services
Source: IRMLS,MLS#: 202327116
Facts & features
Interior
Bedrooms & bathrooms
- Bedrooms: 5
- Bathrooms: 3
- Full bathrooms: 2
- 1/2 bathrooms: 1
- Main level bedrooms: 1
Bedroom 1
- Level: Upper
Bedroom 2
- Level: Upper
Dining room
- Level: Main
- Area: 156
- Dimensions: 12 x 13
Family room
- Level: Main
- Area: 380
- Dimensions: 20 x 19
Kitchen
- Level: Main
- Area: 322
- Dimensions: 23 x 14
Living room
- Level: Main
- Area: 208
- Dimensions: 16 x 13
Heating
- Natural Gas, Forced Air, High Efficiency Furnace, RAD Floors-Electrical
Cooling
- Central Air, Heat Pump, HVAC (16 Seer+)
Appliances
- Included: Disposal, Range/Oven Hook Up Gas, Dishwasher, Microwave, Refrigerator, Gas Cooktop, Iron Filter-Well Water, Oven-Built-In, Convection Oven, Double Oven, Electric Oven, Gas Water Heater, Water Softener Owned
- Laundry: Dryer Hook Up Gas/Elec, Laundry Chute, Main Level, Washer Hookup
Features
- 1st Bdrm En Suite, Bookcases, Built-in Desk, Cathedral Ceiling(s), Ceiling Fan(s), Beamed Ceilings, Walk-In Closet(s), Laminate Counters, Stone Counters, Crown Molding, Eat-in Kitchen, Entrance Foyer, Kitchen Island, Natural Woodwork, Double Vanity, Formal Dining Room, Custom Cabinetry
- Flooring: Hardwood, Carpet
- Doors: Six Panel Doors, Insulated Doors
- Windows: Skylight(s), Double Pane Windows, Window Treatments, Shutters
- Basement: Partial,Partially Finished,Concrete,Sump Pump
- Attic: Pull Down Stairs,Storage
- Number of fireplaces: 1
- Fireplace features: Family Room, Wood Burning
Interior area
- Total structure area: 3,859
- Total interior livable area: 3,639 sqft
- Finished area above ground: 2,823
- Finished area below ground: 816
Property
Parking
- Total spaces: 2
- Parking features: Attached, Garage Door Opener, Asphalt
- Attached garage spaces: 2
- Has uncovered spaces: Yes
Accessibility
- Accessibility features: Chair Rail
Features
- Levels: Two
- Stories: 2
- Patio & porch: Screened
- Pool features: In Ground
- Has spa: Yes
- Spa features: Private
- Fencing: Privacy,Wood
Lot
- Size: 1.16 Acres
- Dimensions: 110x275.3x150x165x243.1
- Features: Many Trees, City/Town/Suburb, Landscaped
Details
- Additional structures: Outbuilding
- Parcel number: 020232431009.000091
- Other equipment: Pool Equipment, Sump Pump, Sump Pump+Battery Backup
Construction
Type & style
- Home type: SingleFamily
- Property subtype: Single Family Residence
Materials
- Wood Siding
- Roof: Asphalt,Dimensional Shingles
Condition
- New construction: No
- Year built: 1978
Utilities & green energy
- Gas: NIPSCO
- Sewer: City
- Water: Well, Fort Wayne City Utilities
- Utilities for property: Cable Connected
Green energy
- Energy efficient items: Appliances, Doors, HVAC, Windows
Community & neighborhood
Security
- Security features: Security System, Carbon Monoxide Detector(s), Prewired
Location
- Region: Fort Wayne
- Subdivision: Woodmont
HOA & financial
HOA
- Has HOA: Yes
- HOA fee: $190 annually
Other
Other facts
- Listing terms: Cash,Conventional,VA Loan
Price history
| Date | Event | Price |
|---|---|---|
| 9/21/2023 | Sold | $490,000 |
Source: | ||
| 8/22/2023 | Pending sale | $490,000 |
Source: | ||
| 8/22/2023 | Price change | $490,000+0% |
Source: | ||
| 8/6/2023 | Listed for sale | $489,900 |
Source: | ||
Public tax history
| Year | Property taxes | Tax assessment |
|---|---|---|
| 2024 | $3,634 +15.7% | $416,100 +19.8% |
| 2023 | $3,140 +12.5% | $347,200 +13.8% |
| 2022 | $2,791 +7.3% | $305,000 +13% |
Find assessor info on the county website
Neighborhood: Woodmont
Nearby schools
GreatSchools rating
- 7/10Oak View Elementary SchoolGrades: K-5Distance: 1.8 mi
- 7/10Maple Creek Middle SchoolGrades: 6-8Distance: 1.6 mi
- 9/10Carroll High SchoolGrades: PK,9-12Distance: 2.1 mi
Schools provided by the listing agent
- Elementary: Oak View
- Middle: Maple Creek
- High: Carroll
- District: Northwest Allen County
Source: IRMLS. This data may not be complete. We recommend contacting the local school district to confirm school assignments for this home.

Get pre-qualified for a loan
At Zillow Home Loans, we can pre-qualify you in as little as 5 minutes with no impact to your credit score.An equal housing lender. NMLS #10287.
Sell for more on Zillow
Get a free Zillow Showcase℠ listing and you could sell for .
$490,000
2% more+ $9,800
With Zillow Showcase(estimated)
$499,800
