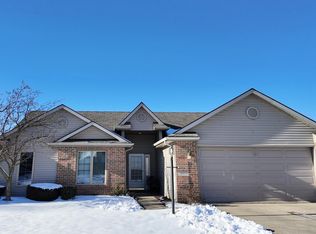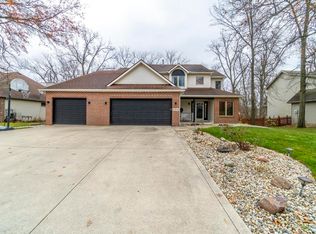Closed
$355,000
10835 Smokey Ridge Pl, Fort Wayne, IN 46818
3beds
2,865sqft
Single Family Residence
Built in 1997
8,712 Square Feet Lot
$369,900 Zestimate®
$--/sqft
$2,419 Estimated rent
Home value
$369,900
$351,000 - $388,000
$2,419/mo
Zestimate® history
Loading...
Owner options
Explore your selling options
What's special
Very nice 3/4 bedroom 2 story on a full finished basement with an inground pool. There are 3 bedrooms, but it is a 4 bedroom plan. A small wall would need to be added to convert to a 4 bedroom. 2.5 baths and a large 2 car garage. There is a whole house surround sound system with speakers inside and on the deck. The bluetooth receiver will stay. The Simplisafe security system will stay and that includes 3 cameras and motion on every exterior door. Roof, 7 years, brand new furnace and ac, new pool pump and heater. Completely remodeled in the last 4 years: carpet, paint, counters, light fixtures, door handles and hinges, lifetime polyurea floor coating in garage, oak trim and doors painted white, tile in upstairs baths, cabinets stained throughout, new patio door, new shower heads. There is a 15x16 wood deck and plenty of concrete around the pool for entertaining. Fenced in yard and the lot backs up to a beautiful wetland area. Lots of wildlife all year round.
Zillow last checked: 8 hours ago
Listing updated: June 16, 2023 at 03:12pm
Listed by:
Neal G Sherk Cell:260-341-0714,
North Eastern Group Realty
Bought with:
Alan Scherer, RB15001454
North Eastern Group Realty
Source: IRMLS,MLS#: 202319161
Facts & features
Interior
Bedrooms & bathrooms
- Bedrooms: 3
- Bathrooms: 3
- Full bathrooms: 2
- 1/2 bathrooms: 1
Bedroom 1
- Level: Upper
Bedroom 2
- Level: Upper
Family room
- Level: Basement
- Area: 800
- Dimensions: 20 x 40
Kitchen
- Level: Main
- Area: 120
- Dimensions: 12 x 10
Living room
- Level: Main
- Area: 252
- Dimensions: 18 x 14
Office
- Level: Main
- Area: 143
- Dimensions: 13 x 11
Heating
- Natural Gas, Forced Air
Cooling
- Central Air
Appliances
- Included: Disposal, Range/Oven Hk Up Gas/Elec, Dishwasher, Microwave, Refrigerator, Gas Range, Gas Water Heater, Water Softener Owned
- Laundry: Dryer Hook Up Gas/Elec, Main Level
Features
- Sound System, Ceiling Fan(s), Laminate Counters, Entrance Foyer, Kitchen Island
- Flooring: Hardwood, Carpet, Tile
- Windows: Window Treatments, Blinds
- Basement: Full,Concrete
- Attic: Pull Down Stairs,Storage
- Number of fireplaces: 1
- Fireplace features: Living Room
Interior area
- Total structure area: 2,965
- Total interior livable area: 2,865 sqft
- Finished area above ground: 2,012
- Finished area below ground: 853
Property
Parking
- Total spaces: 2
- Parking features: Attached, Garage Door Opener, Concrete
- Attached garage spaces: 2
- Has uncovered spaces: Yes
Features
- Levels: Two
- Stories: 2
- Patio & porch: Deck, Porch Covered
- Pool features: In Ground
- Fencing: Split Rail
- Waterfront features: None
- Frontage length: Water Frontage(0)
Lot
- Size: 8,712 sqft
- Dimensions: 60x135x130x83
- Features: Few Trees, City/Town/Suburb
Details
- Parcel number: 020231402010.000057
- Other equipment: Sump Pump+Battery Backup
Construction
Type & style
- Home type: SingleFamily
- Property subtype: Single Family Residence
Materials
- Brick, Vinyl Siding, Wood Siding
- Roof: Dimensional Shingles
Condition
- New construction: No
- Year built: 1997
Utilities & green energy
- Sewer: City
- Water: City
Community & neighborhood
Security
- Security features: Security System, Smoke Detector(s)
Community
- Community features: Sidewalks
Location
- Region: Fort Wayne
- Subdivision: The Rapids of Keefer Creek
HOA & financial
HOA
- Has HOA: Yes
- HOA fee: $150 annually
Other
Other facts
- Listing terms: Cash,Conventional,FHA,VA Loan
Price history
| Date | Event | Price |
|---|---|---|
| 6/16/2023 | Sold | $355,000 |
Source: | ||
| 6/7/2023 | Pending sale | $355,000+104.7% |
Source: | ||
| 7/1/2008 | Sold | $173,420 |
Source: | ||
Public tax history
| Year | Property taxes | Tax assessment |
|---|---|---|
| 2024 | $3,206 +10.7% | $353,200 +16% |
| 2023 | $2,895 +13% | $304,400 +9.2% |
| 2022 | $2,562 +4.7% | $278,800 +13.5% |
Find assessor info on the county website
Neighborhood: 46818
Nearby schools
GreatSchools rating
- 6/10Hickory Center Elementary SchoolGrades: PK-5Distance: 0.8 mi
- 6/10Carroll Middle SchoolGrades: 6-8Distance: 1.6 mi
- 9/10Carroll High SchoolGrades: PK,9-12Distance: 0.9 mi
Schools provided by the listing agent
- Elementary: Hickory Center
- Middle: Carroll
- High: Carroll
- District: Northwest Allen County
Source: IRMLS. This data may not be complete. We recommend contacting the local school district to confirm school assignments for this home.
Get pre-qualified for a loan
At Zillow Home Loans, we can pre-qualify you in as little as 5 minutes with no impact to your credit score.An equal housing lender. NMLS #10287.
Sell for more on Zillow
Get a Zillow Showcase℠ listing at no additional cost and you could sell for .
$369,900
2% more+$7,398
With Zillow Showcase(estimated)$377,298

